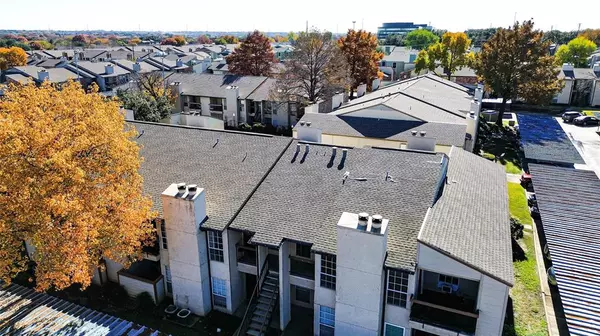For more information regarding the value of a property, please contact us for a free consultation.
12480 Abrams Road #2821 Dallas, TX 75243
Want to know what your home might be worth? Contact us for a FREE valuation!

Our team is ready to help you sell your home for the highest possible price ASAP
Key Details
Property Type Condo
Sub Type Condominium
Listing Status Sold
Purchase Type For Sale
Square Footage 733 sqft
Price per Sqft $150
Subdivision Creekbend Condo Ph 01-06
MLS Listing ID 20483868
Sold Date 03/22/24
Style Traditional
Bedrooms 1
Full Baths 1
HOA Fees $240/mo
HOA Y/N Mandatory
Year Built 1982
Annual Tax Amount $2,488
Lot Size 17.990 Acres
Acres 17.99
Property Description
Located in the vibrant Dallas area, this charming one bedroom one bathroom condo presents an inviting retreat within a prime location. Situated on the second floor, this gem offers a perfect blend of comfort and commuting convenience. The living space exudes warmth, perfect for relaxing evenings or venture out within the vibrant community. Creekbend Condos has plenty of amenities within the gated complex, including multiple pools, club house and tennis courts. Efficiently designed, with ample storage space and a functional layout catering to everyday needs. With its ideal blend of location, comfort, and convenience, this property is poised to offer a delightful living experience, presenting an excellent opportunity for those seeking a cozy yet connected place to call home near Dallas, or those seeking income potential. Dedicated covered parking spot 28A and guest parking available.
Location
State TX
County Dallas
Community Community Pool, Community Sprinkler, Curbs, Gated, Sidewalks, Tennis Court(S)
Direction East bound on HWY 635 take exit 17 to Abrams Rd. Take left on Abrams Rd. GPS will take you to an incorrect entrance. Instead, take a right on Burninglog Ln. Enter in the open gate on your right hand side next to the community center and pool. Building 28 is in located in the back close to Abrams
Rooms
Dining Room 1
Interior
Interior Features Cable TV Available, Walk-In Closet(s)
Heating Central, Electric
Cooling Ceiling Fan(s), Central Air, Electric
Flooring Tile, Vinyl
Fireplaces Number 1
Fireplaces Type Living Room
Appliance Dishwasher, Disposal, Electric Oven, Electric Range, Electric Water Heater, Refrigerator, Vented Exhaust Fan
Heat Source Central, Electric
Laundry Electric Dryer Hookup, In Kitchen, Full Size W/D Area, Washer Hookup
Exterior
Carport Spaces 1
Fence None
Pool Gunite, In Ground
Community Features Community Pool, Community Sprinkler, Curbs, Gated, Sidewalks, Tennis Court(s)
Utilities Available City Sewer, City Water, Curbs
Roof Type Composition
Total Parking Spaces 1
Garage No
Private Pool 1
Building
Lot Description Interior Lot, Irregular Lot, Landscaped, Sprinkler System
Story One
Foundation Slab
Level or Stories One
Structure Type Brick,Stucco
Schools
Elementary Schools Aikin
High Schools Lake Highlands
School District Richardson Isd
Others
Restrictions Development,Easement(s)
Ownership See Tax
Acceptable Financing Cash, Conventional, FHA, VA Loan
Listing Terms Cash, Conventional, FHA, VA Loan
Financing Cash
Special Listing Condition Aerial Photo
Read Less

©2025 North Texas Real Estate Information Systems.
Bought with Ghassan Farra • Ebby Halliday, REALTORS




