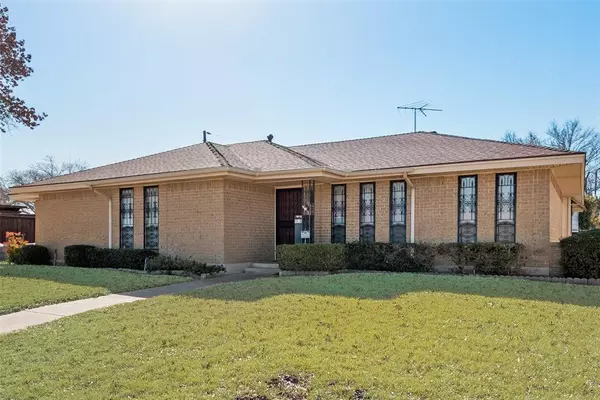For more information regarding the value of a property, please contact us for a free consultation.
1716 Reynoldston Lane Dallas, TX 75232
Want to know what your home might be worth? Contact us for a FREE valuation!

Our team is ready to help you sell your home for the highest possible price ASAP
Key Details
Property Type Single Family Home
Sub Type Single Family Residence
Listing Status Sold
Purchase Type For Sale
Square Footage 1,926 sqft
Price per Sqft $155
Subdivision Glen Hills
MLS Listing ID 20537162
Sold Date 03/18/24
Style Traditional
Bedrooms 4
Full Baths 2
HOA Y/N None
Year Built 1969
Annual Tax Amount $5,423
Lot Size 9,801 Sqft
Acres 0.225
Lot Dimensions 75x150
Property Description
Here is your opportunity to be the second owner of this charming, move-in-ready home. Home has updated flooring throughout. Nestled in a tranquil neighborhood, this inviting residence offers the perfect blend of comfort and character. With four bedrooms and two bathrooms, this spacious home offers a great floorplan and provides ample room. The primary bedroom features an en-suite bathroom with a separate shower. Upon entering you're greeted by the formal dining room which enters into a cozy living room with a wooden beamed ceiling, a brick gas fireplace, and has plenty of natural light from two skylights. Off of the living room is the kitchen connected to a nice-sized breakfast room with a built-in coffee bar. The separate utility room offers extra storage. There is an attached garage along with a separate carport with 2 covered spaces AND RV parking for a total of 6 covered parking spaces. The backyard also has a storage shed. Conveniently located close to schools and major highways.
Location
State TX
County Dallas
Direction From 35, take 67S, exit Hampton, South on Hampton, East on Reynoldston.
Rooms
Dining Room 1
Interior
Interior Features Other
Heating Central, Fireplace(s)
Cooling Ceiling Fan(s), Central Air, Electric
Flooring Ceramic Tile
Fireplaces Number 1
Fireplaces Type Brick, Gas
Appliance Disposal, Dryer, Gas Cooktop, Gas Oven, Gas Water Heater, Double Oven, Plumbed For Gas in Kitchen, Refrigerator
Heat Source Central, Fireplace(s)
Laundry Gas Dryer Hookup, Utility Room, Full Size W/D Area, Washer Hookup
Exterior
Exterior Feature Covered Patio/Porch, RV/Boat Parking
Garage Spaces 2.0
Carport Spaces 2
Fence Chain Link, Wood
Utilities Available Alley, City Sewer, City Water, Sidewalk
Roof Type Composition
Total Parking Spaces 6
Garage Yes
Building
Story One
Foundation Slab
Level or Stories One
Structure Type Brick
Schools
Elementary Schools Turneradel
Middle Schools Atwell
High Schools Carter
School District Dallas Isd
Others
Ownership See Private Remarks
Acceptable Financing Cash, Conventional, FHA, VA Loan
Listing Terms Cash, Conventional, FHA, VA Loan
Financing FHA 203(b)
Read Less

©2025 North Texas Real Estate Information Systems.
Bought with Laura Cano • Coldwell Banker Realty




