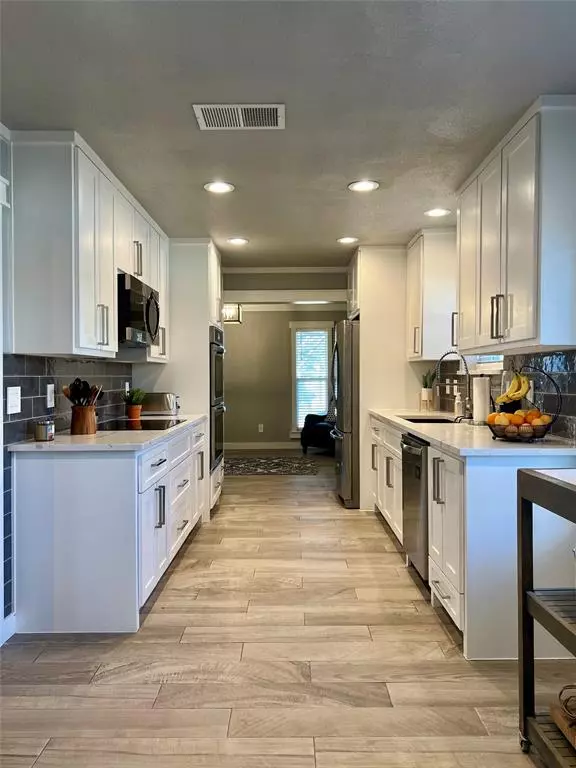For more information regarding the value of a property, please contact us for a free consultation.
4424 Sterling Lane Plano, TX 75093
Want to know what your home might be worth? Contact us for a FREE valuation!

Our team is ready to help you sell your home for the highest possible price ASAP
Key Details
Property Type Single Family Home
Sub Type Single Family Residence
Listing Status Sold
Purchase Type For Sale
Square Footage 1,764 sqft
Price per Sqft $283
Subdivision Preston Meadow Ph I
MLS Listing ID 20506700
Sold Date 03/05/24
Style Ranch,Traditional
Bedrooms 3
Full Baths 2
HOA Fees $13/ann
HOA Y/N Mandatory
Year Built 1983
Annual Tax Amount $6,608
Lot Size 9,147 Sqft
Acres 0.21
Property Description
Stunning Contemporary Abode in Heart of West Plano! This 3-bed, 2-bath gem boasts impressive high-end finishes throughout, further elevating its elegance. Renovated with sophistication in mind, attention to detail reflects in sparkling interiors; blurring the lines between art & architecture. With top-rated schooling in proximity, this property cater to your lifestyle! Kitchen showcases sleek cabinetry & appliances that the modern-day gourmet will appreciate. Bedrooms ensure restful slumber, while baths radiate spa-like tranquility. Step into a verdant paradise in the garden, where outdoor living escalates to new heights. Garage can house 2 vehicles comfortably. A definitive must-see for discerning buyers; embrace upscale living in this Plano stunner! Schedule your showing today!
Location
State TX
County Collin
Direction Navigate to 4424 Sterling LN, Plano, TX 75093
Rooms
Dining Room 2
Interior
Interior Features Cable TV Available, Decorative Lighting, Double Vanity, Eat-in Kitchen, Flat Screen Wiring, High Speed Internet Available, Vaulted Ceiling(s), Walk-In Closet(s)
Heating Central, Fireplace Insert, Natural Gas
Cooling Ceiling Fan(s), Central Air, Electric, Heat Pump
Flooring Ceramic Tile
Fireplaces Number 1
Fireplaces Type Insert, Living Room, Wood Burning
Appliance Dishwasher, Disposal, Dryer, Electric Cooktop, Electric Oven, Gas Water Heater, Microwave, Double Oven, Refrigerator, Vented Exhaust Fan, Washer
Heat Source Central, Fireplace Insert, Natural Gas
Laundry Electric Dryer Hookup, Utility Room, Full Size W/D Area, Washer Hookup
Exterior
Exterior Feature Attached Grill, Built-in Barbecue, Rain Gutters, Outdoor Grill, Outdoor Kitchen, Outdoor Living Center
Garage Spaces 2.0
Fence Back Yard, Fenced, Metal, Wood
Utilities Available All Weather Road, Alley, Asphalt, Cable Available, City Sewer, City Water, Concrete, Curbs, Electricity Available, Electricity Connected, Individual Gas Meter, Individual Water Meter, Phone Available, Sidewalk
Roof Type Composition,Shingle
Total Parking Spaces 2
Garage Yes
Building
Lot Description Few Trees, Landscaped, Sprinkler System, Subdivision
Story One
Foundation Slab
Level or Stories One
Structure Type Brick,Concrete,Fiber Cement,Wood
Schools
Elementary Schools Daffron
Middle Schools Robinson
High Schools Jasper
School District Plano Isd
Others
Acceptable Financing Conventional, FHA, VA Loan
Listing Terms Conventional, FHA, VA Loan
Financing Conventional
Special Listing Condition Agent Related to Owner, Survey Available
Read Less

©2024 North Texas Real Estate Information Systems.
Bought with Melinda Stone • Coldwell Banker Apex, REALTORS
GET MORE INFORMATION



