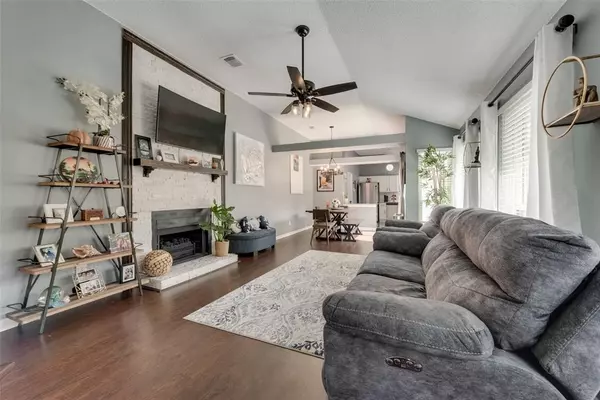For more information regarding the value of a property, please contact us for a free consultation.
2755 Oak Bend Lane Dallas, TX 75227
Want to know what your home might be worth? Contact us for a FREE valuation!

Our team is ready to help you sell your home for the highest possible price ASAP
Key Details
Property Type Single Family Home
Sub Type Single Family Residence
Listing Status Sold
Purchase Type For Sale
Square Footage 1,310 sqft
Price per Sqft $196
Subdivision Hillside Oaks Ph 04
MLS Listing ID 20437986
Sold Date 03/01/24
Bedrooms 3
Full Baths 2
HOA Y/N None
Year Built 1986
Annual Tax Amount $5,072
Lot Size 3,963 Sqft
Acres 0.091
Property Description
Welcome to your dream home! Come check out this beautiful well maintained 3 bedroom, 2 bathroom offering the perfect blend of modern elegance and comfortable living. The inviting living room, bathed in natural light, flows seamlessly into the dining area and gourmet kitchen. Perfect for entertaining! Step outside to your private backyard oasis ideal for relaxing and outdoor dining for those cool fall evenings! This immaculate property is a must-see, combining modern comfort with timeless charm. Don't miss out on the opportunity to make this house your forever home!
Location
State TX
County Dallas
Direction From the Evolve Real estate office turn left and merge onto Central Expo keep left to merge onto I-45 towards I-30 . Take exit 284A to merge onto I-30. Keep left to merge onto I-30. Take exit 53B on the right to merge onto US-80 towards Big town blvd. Take exit towards Town east blvd. Keep right onto Samuell blvd. Turn left onto S Town east blvd. Turn left onto S Sam Houston rd. Turn right onto Picadilly blvd. Turn right onto Oak Bend ln and your destination is on your right!
Rooms
Dining Room 1
Interior
Interior Features High Speed Internet Available, Walk-In Closet(s)
Fireplaces Number 1
Fireplaces Type Wood Burning
Appliance Dishwasher, Electric Cooktop, Electric Oven, Microwave
Exterior
Garage Spaces 2.0
Utilities Available City Sewer, City Water, Other
Total Parking Spaces 2
Garage Yes
Building
Story One
Level or Stories One
Schools
Elementary Schools Titche
Middle Schools Florence
High Schools Samuell
School District Dallas Isd
Others
Financing FHA
Read Less

©2025 North Texas Real Estate Information Systems.
Bought with Suzanne Hall • Fathom Realty




