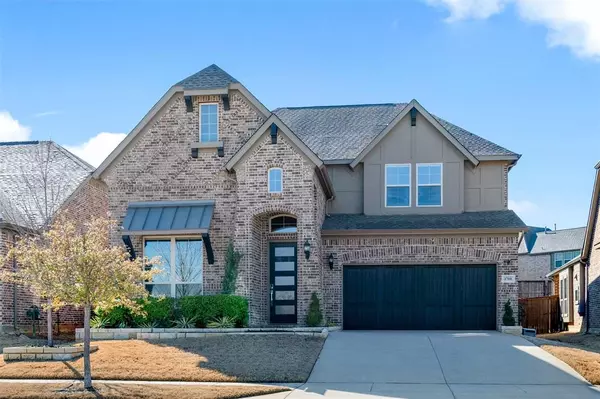For more information regarding the value of a property, please contact us for a free consultation.
1708 Monahan Drive Argyle, TX 76226
Want to know what your home might be worth? Contact us for a FREE valuation!

Our team is ready to help you sell your home for the highest possible price ASAP
Key Details
Property Type Single Family Home
Sub Type Single Family Residence
Listing Status Sold
Purchase Type For Sale
Square Footage 2,944 sqft
Price per Sqft $220
Subdivision Garner East Ph A
MLS Listing ID 20523320
Sold Date 03/01/24
Bedrooms 3
Full Baths 2
Half Baths 1
HOA Fees $121/mo
HOA Y/N Mandatory
Year Built 2017
Annual Tax Amount $10,200
Lot Size 6,751 Sqft
Acres 0.155
Property Description
This immaculately presented home is nestled in the Garner East Subdivision in Argyle. The 2 story Bandera floor plan includes 3 spacious beds, 2.5 baths, a sleek & stylish kitchen outfitted w ss appliances, gas range, breakfast nook & gorgeous finishes. The kitchen generously flows through to the beautiful living area where you can cozy up to the extra large modern fireplace w floor to ceiling large-format tile & connected media cabinet & shelving system. The large primary retreat comes complete w a custom walk-in closet, vaulted ceilings, luxurious bath w dual sinks, garden tub, & glass enclosed shower. Upstairs you will find 2 bedrooms, full bath as well as spacious game room & adjoining media room. Enjoy a quiet evening on the large covered patio or entertain guests in the large fenced in backyard. Home automation-control lights, shades, thermostat w phone & automate to fit your lifestyle. Don't miss the community pools, gym, walking trails & other amenities. This one will not last!
Location
State TX
County Denton
Community Club House, Community Pool, Curbs, Fitness Center, Greenbelt, Jogging Path/Bike Path, Park, Perimeter Fencing, Playground, Pool, Sidewalks
Direction From FM 407 Justin Rd W turn right onto Simmons Rd. Right onto Monahan Dr. Home is on the Right. Welcome!
Rooms
Dining Room 1
Interior
Interior Features Built-in Features, Cable TV Available, Chandelier, Decorative Lighting, Double Vanity, Flat Screen Wiring, Granite Counters, High Speed Internet Available, Kitchen Island, Open Floorplan, Pantry, Sound System Wiring, Vaulted Ceiling(s), Walk-In Closet(s)
Heating Central, Natural Gas, Zoned
Cooling Ceiling Fan(s), Central Air, Electric, Zoned
Flooring Carpet, Ceramic Tile, Wood
Fireplaces Number 1
Fireplaces Type Electric, Gas, Glass Doors, Living Room, Metal, Ventless
Equipment Home Theater
Appliance Dishwasher, Disposal, Electric Oven, Gas Cooktop, Microwave, Plumbed For Gas in Kitchen
Heat Source Central, Natural Gas, Zoned
Laundry Electric Dryer Hookup, Utility Room, Full Size W/D Area, Washer Hookup
Exterior
Exterior Feature Covered Patio/Porch, Garden(s), Rain Gutters
Garage Spaces 2.0
Fence Back Yard, Gate, Wood
Community Features Club House, Community Pool, Curbs, Fitness Center, Greenbelt, Jogging Path/Bike Path, Park, Perimeter Fencing, Playground, Pool, Sidewalks
Utilities Available Cable Available, City Sewer, City Water, Concrete, Curbs, Individual Gas Meter, Individual Water Meter, Sidewalk, Underground Utilities
Roof Type Composition
Total Parking Spaces 2
Garage Yes
Building
Lot Description Few Trees, Interior Lot, Landscaped, Sprinkler System, Subdivision
Story Two
Foundation Slab
Level or Stories Two
Schools
Elementary Schools Dorothy P Adkins
Middle Schools Tom Harpool
High Schools Guyer
School District Denton Isd
Others
Ownership ON FILE
Acceptable Financing Cash, Conventional, FHA, VA Loan
Listing Terms Cash, Conventional, FHA, VA Loan
Financing Cash
Read Less

©2025 North Texas Real Estate Information Systems.
Bought with Christy Kim • CENTURY 21 Judge Fite Co.




