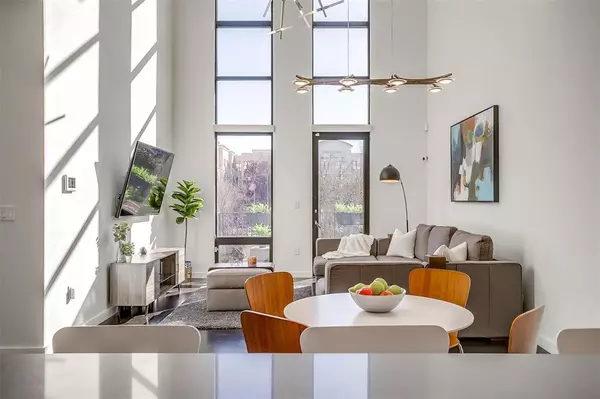For more information regarding the value of a property, please contact us for a free consultation.
2608 Museum Way #3210 Fort Worth, TX 76107
Want to know what your home might be worth? Contact us for a FREE valuation!

Our team is ready to help you sell your home for the highest possible price ASAP
Key Details
Property Type Condo
Sub Type Condominium
Listing Status Sold
Purchase Type For Sale
Square Footage 1,730 sqft
Price per Sqft $239
Subdivision Arthouse Condo
MLS Listing ID 20520410
Sold Date 02/29/24
Style Contemporary/Modern
Bedrooms 2
Full Baths 2
Half Baths 1
HOA Fees $629/mo
HOA Y/N Mandatory
Year Built 2006
Lot Size 2.096 Acres
Acres 2.096
Property Description
Experience the epitome of urban living in this gorgeously updated, modern ArtHouse condo. Located walking distance to Trinity Park & all the dining & entertainment West 7th has to offer, this property offers convenience & luxurious living in one. The natural light from the sky high 2-story windows & sleek modern finishes will WOW you from the moment you walk in the door. The thoughtfully designed floor plan features an open living, kitchen, dining room, 1 bedroom w en suite bath, half bath & private balcony. The staircase leads to the primary suite that occupies the entire 2nd floor. The 2nd floor also includes oversized loft space, stunning bathroom, custom closet by ClosetsByDesign & laundry room. Over $85,000 of upgrades were made to elevate this unit including new HVAC, bathroom remodel, kitchen remodel, interior window upgrades, custom railing, window treatments & more. Park securely in the gated, covered deeded parking spot. Enjoy Texas summers at the beautiful community pool!
Location
State TX
County Tarrant
Community Common Elevator, Community Pool, Community Sprinkler, Greenbelt, Jogging Path/Bike Path, Park, Pool
Direction From University, take W 7th to Museum Way. Right on Museum Way. Building is past the railroad tracks on the right.
Rooms
Dining Room 2
Interior
Interior Features Chandelier, Decorative Lighting, Elevator, High Speed Internet Available, Loft, Multiple Staircases, Open Floorplan
Heating Central, Electric
Cooling Central Air, Electric, Multi Units
Flooring Concrete, Vinyl
Appliance Dishwasher, Disposal, Electric Cooktop, Electric Oven, Electric Water Heater, Microwave, Vented Exhaust Fan, Water Purifier
Heat Source Central, Electric
Laundry Electric Dryer Hookup, Utility Room, Full Size W/D Area, Washer Hookup
Exterior
Exterior Feature Balcony, Lighting
Garage Spaces 1.0
Pool Fenced, Gunite, In Ground, Outdoor Pool, Water Feature
Community Features Common Elevator, Community Pool, Community Sprinkler, Greenbelt, Jogging Path/Bike Path, Park, Pool
Utilities Available City Sewer, City Water
Roof Type Composition
Total Parking Spaces 1
Garage Yes
Private Pool 1
Building
Story Two
Foundation Slab
Level or Stories Two
Structure Type Brick,Stucco
Schools
Elementary Schools North Hi Mount
Middle Schools Stripling
High Schools Arlington Heights
School District Fort Worth Isd
Others
Ownership Kappell
Acceptable Financing Cash, Conventional, FHA, VA Loan
Listing Terms Cash, Conventional, FHA, VA Loan
Financing Conventional
Special Listing Condition Aerial Photo
Read Less

©2024 North Texas Real Estate Information Systems.
Bought with Michelle Scarborough • Briggs Freeman Sotheby's Int'l
GET MORE INFORMATION



