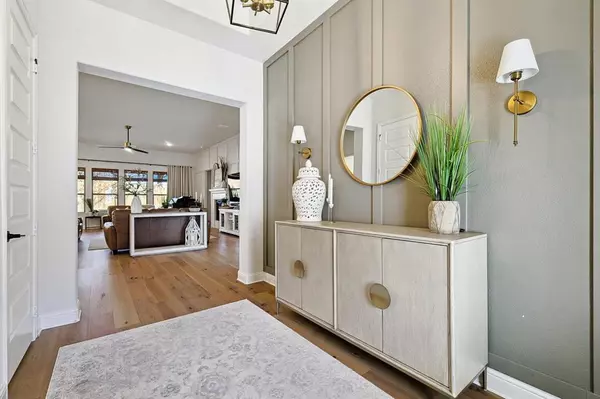For more information regarding the value of a property, please contact us for a free consultation.
2712 Castlebridge The Colony, TX 75056
Want to know what your home might be worth? Contact us for a FREE valuation!

Our team is ready to help you sell your home for the highest possible price ASAP
Key Details
Property Type Single Family Home
Sub Type Single Family Residence
Listing Status Sold
Purchase Type For Sale
Square Footage 3,007 sqft
Price per Sqft $297
Subdivision Waterford Point Ph 4
MLS Listing ID 20517198
Sold Date 02/28/24
Style Ranch,Traditional
Bedrooms 3
Full Baths 3
Half Baths 1
HOA Fees $93
HOA Y/N Mandatory
Year Built 2021
Annual Tax Amount $15,621
Lot Size 8,145 Sqft
Acres 0.187
Property Description
OFFER DEADLINE 5pm 1.29.2024. Welcome to this exquisite single story home in the sold-out Waterford Point subset of The Tribute. Steps away from the lake, this immaculate home offers a blend of luxury and modern living as part of an exclusive community that features a remarkable amenity center with private club house, fitness center, bocce and pickleball courts, kitchen, office space, resort-style pool with breathtaking lake views, hiking and biking trails, and an award-winning golf course. Owners spared no expense on upgrades and character with wood flooring, accent walls, high-end appliances and designer selections and fixtures throughout. A gourmet kitchen provides a perfect blend of style and functionality with double stacked cabinets, stunning quartz and gas range. Rare plan maximizes privacy, and boasts 3 bedrooms with ensuite bathrooms, an office and convenient half bath. Outside, discover an oasis with lush turf, putting green, and two expansive patios for entertaining.
Location
State TX
County Denton
Community Club House, Community Pool, Fitness Center, Golf, Greenbelt, Jogging Path/Bike Path, Lake, Park, Playground, Tennis Court(S)
Direction Please use preferred method of mapping.
Rooms
Dining Room 2
Interior
Interior Features Decorative Lighting, Double Vanity, Eat-in Kitchen, High Speed Internet Available, Kitchen Island, Open Floorplan, Vaulted Ceiling(s), Walk-In Closet(s), In-Law Suite Floorplan
Heating Central
Cooling Central Air
Flooring Wood
Fireplaces Number 1
Fireplaces Type Gas Logs
Appliance Dishwasher, Disposal, Gas Cooktop, Microwave, Double Oven
Heat Source Central
Laundry Full Size W/D Area
Exterior
Exterior Feature Rain Gutters, Lighting, Outdoor Living Center, Private Entrance, Private Yard, Other
Garage Spaces 3.0
Fence Wood
Community Features Club House, Community Pool, Fitness Center, Golf, Greenbelt, Jogging Path/Bike Path, Lake, Park, Playground, Tennis Court(s)
Utilities Available City Sewer, City Water
Roof Type Composition
Total Parking Spaces 3
Garage Yes
Building
Lot Description Few Trees, Interior Lot, Landscaped, Level, Sprinkler System, Subdivision
Story One
Foundation Slab
Level or Stories One
Structure Type Brick,Stone Veneer
Schools
Elementary Schools Prestwick
Middle Schools Lowell Strike
High Schools Little Elm
School District Little Elm Isd
Others
Ownership Shook
Acceptable Financing Cash, Conventional, FHA, VA Loan
Listing Terms Cash, Conventional, FHA, VA Loan
Financing Cash
Special Listing Condition Aerial Photo
Read Less

©2025 North Texas Real Estate Information Systems.
Bought with Shannon Broussard • CRI Real Estate Service




