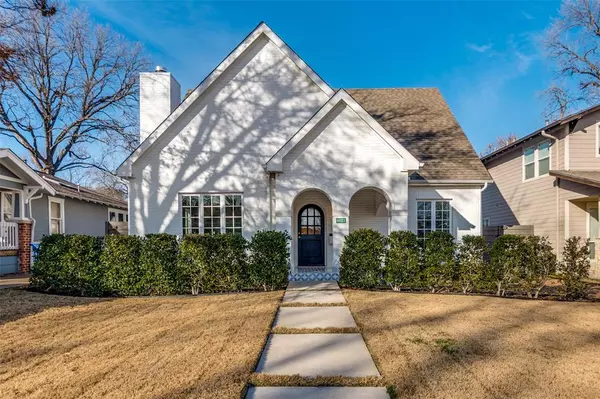For more information regarding the value of a property, please contact us for a free consultation.
6021 Belmont Avenue Dallas, TX 75206
Want to know what your home might be worth? Contact us for a FREE valuation!

Our team is ready to help you sell your home for the highest possible price ASAP
Key Details
Property Type Single Family Home
Sub Type Single Family Residence
Listing Status Sold
Purchase Type For Sale
Square Footage 2,489 sqft
Price per Sqft $441
Subdivision Belmont Sub
MLS Listing ID 20509350
Sold Date 02/21/24
Style Traditional,Tudor
Bedrooms 3
Full Baths 3
HOA Y/N None
Year Built 2015
Annual Tax Amount $20,033
Lot Size 10,018 Sqft
Acres 0.23
Property Description
MULTIPLE OFFERS. OFFER DEADLINE Set For Monday Jan. 22nd at 10am. Built in 2015, this modern & sophisticated 3 bedroom custom home is located in Belmont District with sparkling pool & walking distance to Lower Greenville. The large covered front porch leads you into the open concept main living area featuring gas fireplace, built in shelving & tons of natural lighting. Luxury kitchen with quartz counters, handcrafted Zellige tile backsplash, large island with waterfall edge, under cabinet storage, wet bar with sink & wine fridge, modern hardware & custom Jonathan Adler chandelier in dining! Private primary suite with dual sliding entry doors & oversized bath with walk in shower, dual sinks & large closet! 2nd bedroom downstairs that can be used as an office! Upstairs features private 3rd bedroom with connected bath! 2 sets of French doors lead to massive covered porch, resort style backyard, sparkling pool, artificial turf lawn, electric gated entrance!
Location
State TX
County Dallas
Direction 6021 Belmont, Dallas Tx
Rooms
Dining Room 1
Interior
Interior Features Built-in Features, Built-in Wine Cooler, Cable TV Available, Decorative Lighting, Eat-in Kitchen, Flat Screen Wiring, High Speed Internet Available, Kitchen Island, Open Floorplan, Walk-In Closet(s), Wet Bar, Other
Heating Fireplace(s), Natural Gas
Cooling Ceiling Fan(s), Gas
Flooring Other
Fireplaces Number 1
Fireplaces Type Gas, Gas Starter
Appliance Dishwasher, Disposal, Electric Oven, Gas Cooktop, Microwave, Convection Oven, Vented Exhaust Fan
Heat Source Fireplace(s), Natural Gas
Laundry Full Size W/D Area
Exterior
Exterior Feature Covered Patio/Porch, Garden(s), Rain Gutters
Garage Spaces 2.0
Fence Electric, Gate, Privacy, Wood
Pool Fenced, In Ground
Utilities Available Alley, City Sewer, City Water, Curbs
Roof Type Composition
Total Parking Spaces 2
Garage Yes
Private Pool 1
Building
Lot Description Irregular Lot, Landscaped, No Backyard Grass, Sprinkler System
Story Two
Foundation Slab
Level or Stories Two
Structure Type Brick
Schools
Elementary Schools Geneva Heights
Middle Schools Long
High Schools Woodrow Wilson
School District Dallas Isd
Others
Ownership see tax records
Acceptable Financing Cash, Conventional, FHA, VA Loan
Listing Terms Cash, Conventional, FHA, VA Loan
Financing Conventional
Read Less

©2025 North Texas Real Estate Information Systems.
Bought with Michelle Rutledge • Allie Beth Allman & Assoc.




