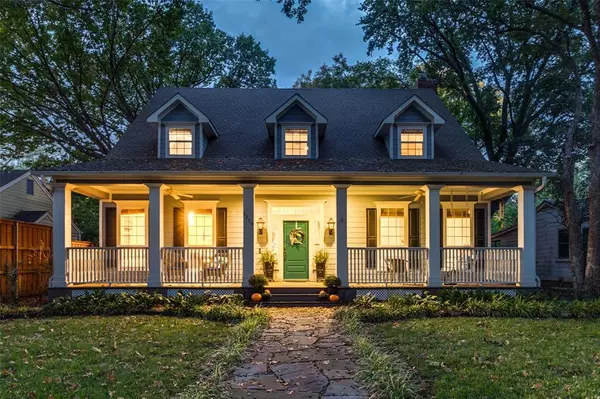For more information regarding the value of a property, please contact us for a free consultation.
9259 Peninsula Drive Dallas, TX 75218
Want to know what your home might be worth? Contact us for a FREE valuation!

Our team is ready to help you sell your home for the highest possible price ASAP
Key Details
Property Type Single Family Home
Sub Type Single Family Residence
Listing Status Sold
Purchase Type For Sale
Square Footage 4,053 sqft
Price per Sqft $413
Subdivision Lake Highlands
MLS Listing ID 20428967
Sold Date 01/19/24
Style Colonial,Traditional
Bedrooms 4
Full Baths 4
HOA Y/N None
Year Built 2005
Lot Size 8,624 Sqft
Acres 0.198
Lot Dimensions 60x143
Property Description
Beautiful home in the Peninsula neighborhood. One block from White Rock Lake. Cape Cod Colonial offers a welcoming over sized expansive front porch. Architecturally designed with intricate detailing and thoughtfulness. Exceptional millwork. Perfect blend of amenities found in newer construction and historic charm. Not the typical finish out or floor plan. Excellent flow between kitchen, dining and living area. Tons of natural light and views to the backyrd. Over sized screened in back porch. Hardwoods throughout. Kitchen offer tons of storage and counter space. SS appliances. Gas cooktop. Side pantry, cute breakfast banquette. Dwnstairs bedroom can be utilized as a study. Upstairs equally inviting. Private primary bedrm with fireplace and built ins. Private screened in balcony off the primary bathroom. Two additional bedroom with adjoining bathroom. Upstairs media or playroom. Please supplements for floor plan, video and upgrades.
You wont be disappointed-come see this one!
Location
State TX
County Dallas
Community Jogging Path/Bike Path, Park, Playground
Direction Buckner to Peninsula. Peninsula is between Mockingbird and Lake Highlands. Go west toward Lake. House is on right.
Rooms
Dining Room 2
Interior
Interior Features Built-in Wine Cooler, Decorative Lighting, Flat Screen Wiring, High Speed Internet Available, Loft, Multiple Staircases, Paneling, Vaulted Ceiling(s), Wainscoting
Heating Central, Natural Gas
Cooling Central Air, Electric
Flooring Marble, Wood
Fireplaces Number 2
Fireplaces Type Gas Logs, Gas Starter, Master Bedroom
Appliance Dishwasher, Disposal, Electric Oven, Gas Cooktop, Microwave, Double Oven, Vented Exhaust Fan
Heat Source Central, Natural Gas
Laundry Full Size W/D Area
Exterior
Exterior Feature Balcony, Covered Patio/Porch
Garage Spaces 2.0
Fence Wood
Community Features Jogging Path/Bike Path, Park, Playground
Utilities Available Alley, City Sewer, City Water
Roof Type Composition
Total Parking Spaces 2
Garage Yes
Building
Lot Description Interior Lot, Landscaped, Many Trees, Sprinkler System
Story Two
Foundation Slab
Level or Stories Two
Structure Type Brick,Siding,Other
Schools
Elementary Schools Hexter
Middle Schools Robert Hill
High Schools Adams
School District Dallas Isd
Others
Ownership See Agent
Acceptable Financing Cash, Conventional
Listing Terms Cash, Conventional
Financing Conventional
Special Listing Condition Survey Available
Read Less

©2025 North Texas Real Estate Information Systems.
Bought with Sherri Strayer • The Michael Group Real Estate




