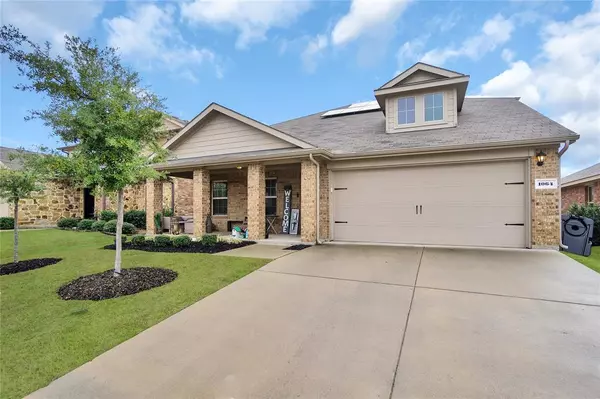For more information regarding the value of a property, please contact us for a free consultation.
1064 Decker Drive Fate, TX 75189
Want to know what your home might be worth? Contact us for a FREE valuation!

Our team is ready to help you sell your home for the highest possible price ASAP
Key Details
Property Type Single Family Home
Sub Type Single Family Residence
Listing Status Sold
Purchase Type For Sale
Square Footage 2,171 sqft
Price per Sqft $145
Subdivision Woodcreek Ph 6C
MLS Listing ID 20482308
Sold Date 01/11/24
Style Traditional
Bedrooms 4
Full Baths 2
Half Baths 1
HOA Fees $25
HOA Y/N Mandatory
Year Built 2017
Annual Tax Amount $7,242
Lot Size 5,662 Sqft
Acres 0.13
Property Description
Charming Home!! This two-story home has 4 bedrooms and two and a half bathrooms. When you first enter the home you will notice the tall ceilings and spacious living area. The living area then sweeps into the kitchen where there are built-in cabinets, a pantry, stainless steel appliances, and beautiful granite countertops. The master bedroom is located downstairs and has a spacious walk-in closet. Proceeding to the upstairs you will find three roomy bedrooms. The cozy covered front porch is a delightful place to go sit and enjoy the outside on beautiful days. Neighborhood amenities include Amenity center rentals, pools, workout facilities, and a soccer field. This stunning home is one you don't want to miss!
Location
State TX
County Rockwall
Community Club House, Fitness Center, Pool, Sidewalks, Other
Direction From the highway take Exit 73, take a left at S William E Crawford AVE, take a right on CD Boren PKWY, take a right at Stockton Way, and take a left on Decker Drive.
Rooms
Dining Room 1
Interior
Interior Features Built-in Features, Chandelier, Granite Counters, Pantry, Walk-In Closet(s)
Heating Central, Electric, Solar
Cooling Ceiling Fan(s), Central Air, Electric
Flooring Carpet, Tile
Appliance Dishwasher, Disposal, Electric Cooktop, Electric Oven, Microwave
Heat Source Central, Electric, Solar
Laundry Electric Dryer Hookup, Utility Room, Full Size W/D Area, Washer Hookup
Exterior
Garage Spaces 2.0
Fence Back Yard, Wood
Community Features Club House, Fitness Center, Pool, Sidewalks, Other
Utilities Available City Sewer, City Water, Sidewalk
Roof Type Composition
Total Parking Spaces 2
Garage Yes
Building
Lot Description Interior Lot, Landscaped, Sprinkler System
Story Two
Level or Stories Two
Structure Type Brick
Schools
Elementary Schools Vernon
Middle Schools Bobby Summers
High Schools Royse City
School District Royse City Isd
Others
Restrictions Other
Ownership Ask Agent
Financing Conventional
Read Less

©2024 North Texas Real Estate Information Systems.
Bought with Michael Pan • eXp Realty LLC
GET MORE INFORMATION



