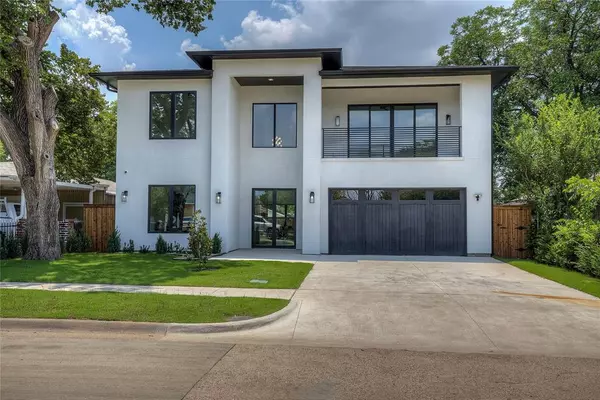For more information regarding the value of a property, please contact us for a free consultation.
4530 Stigall Drive Dallas, TX 75209
Want to know what your home might be worth? Contact us for a FREE valuation!

Our team is ready to help you sell your home for the highest possible price ASAP
Key Details
Property Type Single Family Home
Sub Type Single Family Residence
Listing Status Sold
Purchase Type For Sale
Square Footage 4,370 sqft
Price per Sqft $273
Subdivision Greenway Terrace
MLS Listing ID 20467523
Sold Date 01/05/24
Style Contemporary/Modern
Bedrooms 4
Full Baths 5
HOA Y/N None
Year Built 2022
Annual Tax Amount $7,171
Lot Size 7,143 Sqft
Acres 0.164
Property Description
Sophisticated Modern Stucco all around new 4 bedroom 5 bathroom home built by Progressive Future Group. High ceilings upstairs and downstairs. Upgraded energy efficient Aluminum Windows & sliding doors. The first floor offers an office with panoramic windows, open space living room (21 ft), open space entry, open space dining, the gas fireplace, modern kitchen with design cabinets, quartz oversized 13ft island, and appliances. The first floor owner's suite with stunning master bathroom, a freestanding bathtub, oversized shower, and walk-in closet. Solid Oak Hardwood floors. The second floor offers 3 large beds & 3 full baths, Media room, and Game room with access to the Balcony. Security cameras. Two tankless water heaters. High celling 21 ft covered patio with outdoor kitchen. 8 feet interior doors upstairs and downstairs. Insulated garage door. Epoxy garage flooring. Possibility to build a swimming pool. Refrigerator to convey. Be Sure to check out the 3D model and floor plan!
Location
State TX
County Dallas
Direction From 183 exit Mockingbird Ln turn left, right on Bristol Ave, right on Stigall St.
Rooms
Dining Room 1
Interior
Interior Features Decorative Lighting, Kitchen Island, Open Floorplan, Vaulted Ceiling(s), Wet Bar
Heating Electric
Cooling Electric
Flooring Ceramic Tile, Marble, Wood
Fireplaces Number 1
Fireplaces Type Gas, Living Room
Appliance Dishwasher, Gas Cooktop, Microwave, Refrigerator, Tankless Water Heater
Heat Source Electric
Exterior
Exterior Feature Balcony, Covered Patio/Porch, Rain Gutters, Outdoor Kitchen
Garage Spaces 2.0
Fence Wood
Utilities Available City Sewer, City Water
Roof Type Composition
Total Parking Spaces 2
Garage Yes
Building
Lot Description Interior Lot, Landscaped
Story Two
Foundation Slab
Level or Stories Two
Structure Type Stucco
Schools
Elementary Schools Polk
Middle Schools Cary
High Schools Jefferson
School District Dallas Isd
Others
Ownership withheld
Acceptable Financing Cash, Conventional, FHA, VA Loan
Listing Terms Cash, Conventional, FHA, VA Loan
Financing Texas Vet
Read Less

©2024 North Texas Real Estate Information Systems.
Bought with Cindy De La Garza • DLG REALTY ADVISORS
GET MORE INFORMATION



