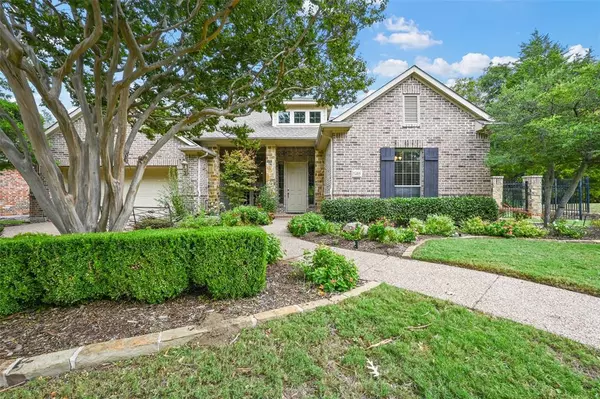For more information regarding the value of a property, please contact us for a free consultation.
1405 Stoneoak Drive Mckinney, TX 75072
Want to know what your home might be worth? Contact us for a FREE valuation!

Our team is ready to help you sell your home for the highest possible price ASAP
Key Details
Property Type Single Family Home
Sub Type Single Family Residence
Listing Status Sold
Purchase Type For Sale
Square Footage 2,970 sqft
Price per Sqft $319
Subdivision Tanglewood At Stonebridge Ranch
MLS Listing ID 20459336
Sold Date 12/11/23
Style Traditional
Bedrooms 3
Full Baths 2
Half Baths 1
HOA Fees $75/ann
HOA Y/N Mandatory
Year Built 2005
Annual Tax Amount $12,272
Lot Size 0.340 Acres
Acres 0.34
Property Description
Nestled on an exceptional lot, this immaculate Darling-built custom home boasts a picturesque, wooded greenspace both behind the house and to one side, creating a serene, private oasis. The oversized yard features a sprawling covered patio, perfect for outdoor gatherings. Inside, you'll find a sunroom with a vaulted, stained-wood ceiling and floor-to-ceiling windows, providing breathtaking views of the lush yard. The oversized family room also offers stunning yard views. The heart of this home is the expansive kitchen, highlighting a grand island with space for stools, beautiful cabinetry, double ovens and a walk-in pantry. The kitchen's eating nook includes a built-in buffet and china cabinet, adding both style and functionality. Hand-scraped hardwood floors flow seamlessly throughout the entry, dining area, and study. The master suite is a true retreat, with a spacious master closet and enormous master bath with dual vanities, a jetted tub, and a separate walk-in shower.
Location
State TX
County Collin
Community Club House, Community Pool, Fitness Center, Golf, Greenbelt, Jogging Path/Bike Path, Lake, Park, Playground, Pool, Sidewalks, Tennis Court(S)
Direction See GPS
Rooms
Dining Room 2
Interior
Interior Features Cable TV Available, Decorative Lighting, Double Vanity, Eat-in Kitchen, Granite Counters, High Speed Internet Available, Kitchen Island, Natural Woodwork, Open Floorplan, Pantry, Vaulted Ceiling(s), Walk-In Closet(s)
Heating Central, Fireplace Insert, Fireplace(s), Natural Gas
Cooling Ceiling Fan(s), Central Air, Electric
Flooring Carpet, Ceramic Tile, Hardwood, Tile, Wood
Fireplaces Number 1
Fireplaces Type Blower Fan, Family Room, Gas, Gas Logs, Gas Starter
Appliance Built-in Gas Range, Dishwasher, Disposal, Gas Cooktop, Gas Oven, Gas Range, Microwave, Double Oven, Plumbed For Gas in Kitchen
Heat Source Central, Fireplace Insert, Fireplace(s), Natural Gas
Laundry Utility Room, Full Size W/D Area, Washer Hookup
Exterior
Exterior Feature Covered Patio/Porch, Rain Gutters, Private Yard
Garage Spaces 2.0
Fence Back Yard, Fenced, Full, Gate, Metal, Perimeter, Privacy, Wood, Wrought Iron
Community Features Club House, Community Pool, Fitness Center, Golf, Greenbelt, Jogging Path/Bike Path, Lake, Park, Playground, Pool, Sidewalks, Tennis Court(s)
Utilities Available Cable Available, City Sewer, City Water, Concrete, Curbs, Electricity Connected, Individual Gas Meter, Individual Water Meter, Sidewalk
Roof Type Composition
Total Parking Spaces 2
Garage Yes
Building
Lot Description Adjacent to Greenbelt, Greenbelt, Interior Lot, Landscaped, Lrg. Backyard Grass, Many Trees, On Golf Course, Sprinkler System, Subdivision
Story One
Foundation Slab
Level or Stories One
Structure Type Brick
Schools
Elementary Schools Wolford
Middle Schools Evans
High Schools Mckinney Boyd
School District Mckinney Isd
Others
Acceptable Financing Cash, Conventional, FHA, VA Loan
Listing Terms Cash, Conventional, FHA, VA Loan
Financing Cash
Special Listing Condition Aerial Photo
Read Less

©2024 North Texas Real Estate Information Systems.
Bought with Ron Moore • Team Moore
GET MORE INFORMATION



