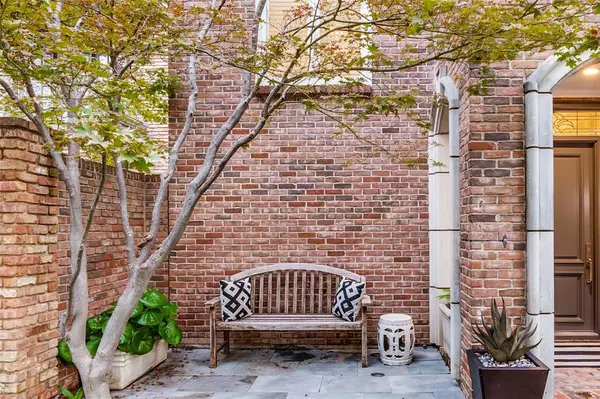For more information regarding the value of a property, please contact us for a free consultation.
7615 Marquette Street Dallas, TX 75225
Want to know what your home might be worth? Contact us for a FREE valuation!

Our team is ready to help you sell your home for the highest possible price ASAP
Key Details
Property Type Single Family Home
Sub Type Single Family Residence
Listing Status Sold
Purchase Type For Sale
Square Footage 3,201 sqft
Price per Sqft $467
Subdivision Caruth Village
MLS Listing ID 20465374
Sold Date 11/17/23
Style Traditional
Bedrooms 3
Full Baths 3
Half Baths 1
HOA Fees $62/ann
HOA Y/N Mandatory
Year Built 1985
Annual Tax Amount $27,246
Lot Size 4,660 Sqft
Acres 0.107
Property Description
Beautifully Updated Traditional Home in Caruth Village. Full of Natural Light and Gracious Room Sizes. Downstairs Spaces Include: Formal Living and Dining Rooms, Study, Open Eat-in Kitchen and Breakfast Room, along with the Spacious Primary Suite with Sitting Area and Dual Bathrooms featuring Adjoining Shower, Garden Tub, Separate Vanities, Walk-in Closets, and Custom, Motorized Shades. Upstairs offers a Loft Library, A Second Primary Suite with Fireplace and Balcony, and a Cheerful Guest Bedroom. Updates include: Fresh Paint, Hardwood Floors throughout, New Kitchen sporting an Italian Fulgor Milano Range, Upgraded Bathrooms, New Lighting, New Windows & Doors, Built-in Bar in Living Room with Wine Refrigerator & Bar Refrigerator, Recirculation Pump for Instant Hot Water, Two New HVAC Units with Programable Thermostats, Sonos Sound System, Fresh Landscaping and Turf in Backyard. Ideally Located near NorthPark Mall, The Park Cities and Downtown Dallas for Convenient In-town Living.
Location
State TX
County Dallas
Direction Marquette @ Boedecker From 75, exit Southwestern Blvd, Turn W on Southwestern, Turn Right on Boedecker, Turn Right om Marquette Street.
Rooms
Dining Room 2
Interior
Interior Features Built-in Wine Cooler, Cedar Closet(s), Decorative Lighting, Flat Screen Wiring, High Speed Internet Available, Natural Woodwork, Walk-In Closet(s), Wet Bar
Heating Central
Cooling Central Air
Flooring Wood
Fireplaces Number 2
Fireplaces Type Gas Logs
Appliance Built-in Gas Range, Dishwasher, Disposal, Ice Maker, Microwave
Heat Source Central
Laundry Electric Dryer Hookup, Washer Hookup
Exterior
Exterior Feature Balcony
Garage Spaces 2.0
Utilities Available City Sewer, City Water
Roof Type Composition
Total Parking Spaces 2
Garage Yes
Building
Lot Description Few Trees, Interior Lot, Landscaped
Story Two
Level or Stories Two
Structure Type Brick
Schools
Elementary Schools Prestonhol
Middle Schools Benjamin Franklin
High Schools Hillcrest
School District Dallas Isd
Others
Ownership See Agent
Financing Cash
Read Less

©2025 North Texas Real Estate Information Systems.
Bought with Kim Calloway • Allie Beth Allman & Assoc.




