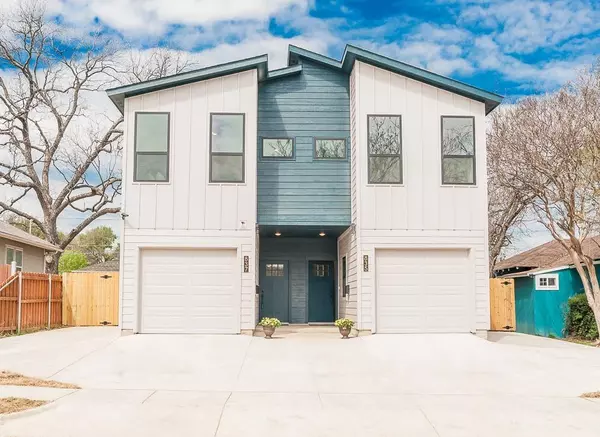For more information regarding the value of a property, please contact us for a free consultation.
835 Winston Street Dallas, TX 75208
Want to know what your home might be worth? Contact us for a FREE valuation!

Our team is ready to help you sell your home for the highest possible price ASAP
Key Details
Property Type Single Family Home
Sub Type Single Family Residence
Listing Status Sold
Purchase Type For Sale
Square Footage 1,712 sqft
Price per Sqft $306
Subdivision Val E Winstons
MLS Listing ID 20382945
Sold Date 11/14/23
Style Contemporary/Modern
Bedrooms 3
Full Baths 2
Half Baths 1
HOA Y/N None
Year Built 2023
Lot Size 6,272 Sqft
Acres 0.144
Property Description
GORGEOUS MODERN NEW CONSTRUCTION 2023 SINGLE FAMILY ATTACHED HALF DUPLEX WITH CLEAN LINES IN THE HEART OF OAK CLIFF AND KIDD SPRINGS WALKING DISTANCE TO HIP DAVIS-TYLER-POLK STREETS!! GREAT ARCHITECTUAL MODERN DESIGN BY LEGACY BROTHER HOMES with many CUSTOM UPGRADES including electric charging outlet for electric vehicles at Garage! OPEN FLOORPLAN,3BEDROOMS,2.5BATHS,1CAR ATTACHED GARAGE,9Ft.Ceilings,Modern Lighting throughout,LARGE BEDROOMS,Modern Stacked Washer-Dryer,Walk-In Closets.GORGEOUS KITCHEN with Pantry,Stainless Appliances,KITCHEN ISLAND,Tankless Gas Water Heater.CUSTOM Windows,LUXURY VINYL FLOORING,Modern Ceramic Tile,Carpet,Radiant Barrier,30 YEAR ROOF. LOTS OF NATURAL LIGHT. Private backyard,wood fence. GREAT WALKABILITY TO DAVIS-TYLER-POLK STREETS,KIDD SPRINGS PARK and AQUACTIC CENTER,SHOPPING,DINING,BISHOP ARTS,DOWNTOWN DALLAS. MOVE-IN-READY. DO NOT MISS.
Location
State TX
County Dallas
Direction Vernon to Winston Street.
Rooms
Dining Room 1
Interior
Interior Features Built-in Features, Decorative Lighting, Eat-in Kitchen, Granite Counters, Kitchen Island, Open Floorplan, Pantry, Walk-In Closet(s)
Heating Central, Natural Gas
Cooling Ceiling Fan(s), Central Air, Electric
Flooring Carpet, Ceramic Tile, Luxury Vinyl Plank
Appliance Dishwasher, Disposal, Gas Range, Microwave, Plumbed For Gas in Kitchen, Tankless Water Heater
Heat Source Central, Natural Gas
Laundry Electric Dryer Hookup, In Hall, Washer Hookup
Exterior
Exterior Feature Covered Patio/Porch, Lighting
Garage Spaces 1.0
Fence Wood
Utilities Available City Sewer, City Water, Concrete, Curbs, Electricity Available, Electricity Connected, Individual Gas Meter, Individual Water Meter, Natural Gas Available, Sewer Available, Sidewalk
Roof Type Composition
Total Parking Spaces 1
Garage Yes
Building
Lot Description Interior Lot, Lrg. Backyard Grass, Subdivision
Story Two
Foundation Slab
Level or Stories Two
Structure Type Rock/Stone,Wood
Schools
Elementary Schools Rosemont
Middle Schools Greiner
High Schools Sunset
School District Dallas Isd
Others
Ownership SEE AGENT
Acceptable Financing Cash, Conventional
Listing Terms Cash, Conventional
Financing Conventional
Special Listing Condition Survey Available
Read Less

©2025 North Texas Real Estate Information Systems.
Bought with John Steffen • eXp Realty LLC




