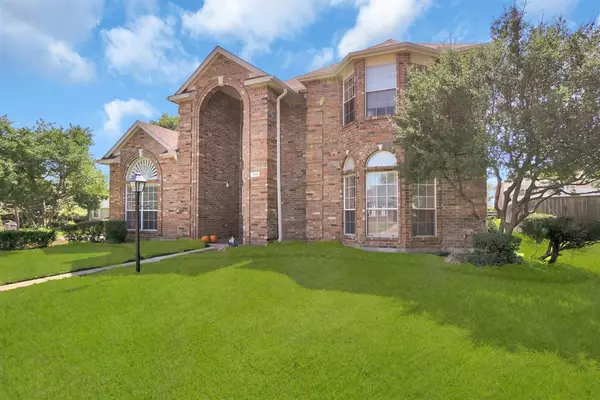For more information regarding the value of a property, please contact us for a free consultation.
8418 Meadowview Street Rowlett, TX 75088
Want to know what your home might be worth? Contact us for a FREE valuation!

Our team is ready to help you sell your home for the highest possible price ASAP
Key Details
Property Type Single Family Home
Sub Type Single Family Residence
Listing Status Sold
Purchase Type For Sale
Square Footage 2,525 sqft
Price per Sqft $166
Subdivision Lake Bend Estates
MLS Listing ID 20396065
Sold Date 11/03/23
Style Traditional
Bedrooms 3
Full Baths 2
Half Baths 1
HOA Y/N None
Year Built 1991
Annual Tax Amount $8,835
Lot Size 9,452 Sqft
Acres 0.217
Lot Dimensions 78 X 121
Property Description
DON'T MISS THIS ONE OWNER LOVINGLY CARED FOR HOME on a Beautiful PRIVATE Corner Lot with Curb Appeal Plus! Upon entrance High ceilings providing an open airy feel surrounded by tons of natural light in every room! Wonderfully located with NO HOAs. New paint in the D.Rm. and newish carpet in the Bedrooms. GORGEOUS CUSTOM PRIVACY FENCING accents the lush landscaping. This home has LUX PLANK HDWD flooring in the living, dining and fam room areas. The kitch is spacious with lots of storage and counter space! YOUR Breakfasts will overlook the priv byard. Off the kitch is a Cozy Family Rm w-fpl and a Formal Dining rm. HUGE Master Suite ON THE LOWER LEVEL On the Upper level are 2 add bd rms plus a BONUS Rm which is set up as a 3rd Liv area. Don't miss the laundry chute off the hall! The secondary UPPER BATH has been BEAUTIFULLY UPDATED. Additional Updates Incl: NEWER HVAC, ADT ALARM SYST, FOUNDATION work compl and is transferable to new owners. Thousands have been spent on the BIG UPDATES.
Location
State TX
County Dallas
Direction From Hwy 66 turn right onto Dalrock Rd. continue down Dalrock past the firestation and then Turn Right onto Circleview St., then turn right on Clay Dr., then Left onto Meadowview. Home is the first Corner home on the left. SIY
Rooms
Dining Room 1
Interior
Interior Features Built-in Features, Cable TV Available, Decorative Lighting, Double Vanity, Eat-in Kitchen, Granite Counters, High Speed Internet Available, Kitchen Island, Vaulted Ceiling(s), Walk-In Closet(s)
Heating Central, Natural Gas
Cooling Ceiling Fan(s), Central Air, Electric, Zoned
Flooring Carpet, Ceramic Tile, Hardwood, Vinyl
Fireplaces Number 1
Fireplaces Type Family Room, Gas Starter
Equipment Irrigation Equipment
Appliance Dishwasher, Disposal, Gas Range, Gas Water Heater, Microwave, Convection Oven
Heat Source Central, Natural Gas
Laundry Gas Dryer Hookup, Utility Room, Laundry Chute, Full Size W/D Area, Washer Hookup
Exterior
Exterior Feature Rain Gutters
Garage Spaces 2.0
Fence Fenced, Privacy, Wood
Utilities Available Alley, Asphalt, Cable Available, City Sewer, City Water, Curbs, Individual Gas Meter, Individual Water Meter, Sidewalk, Underground Utilities
Roof Type Asphalt,Shingle
Total Parking Spaces 2
Garage Yes
Building
Lot Description Corner Lot, Few Trees, Interior Lot, Landscaped, Lrg. Backyard Grass, Sprinkler System
Story Two
Foundation Slab
Level or Stories Two
Structure Type Brick
Schools
Elementary Schools Choice Of School
Middle Schools Choice Of School
High Schools Choice Of School
School District Garland Isd
Others
Restrictions Unknown Encumbrance(s)
Ownership SEE AGENT
Acceptable Financing Cash, Conventional, FHA, VA Loan
Listing Terms Cash, Conventional, FHA, VA Loan
Financing Conventional
Read Less

©2025 North Texas Real Estate Information Systems.
Bought with Megan Oh • Compass RE Texas, LLC




