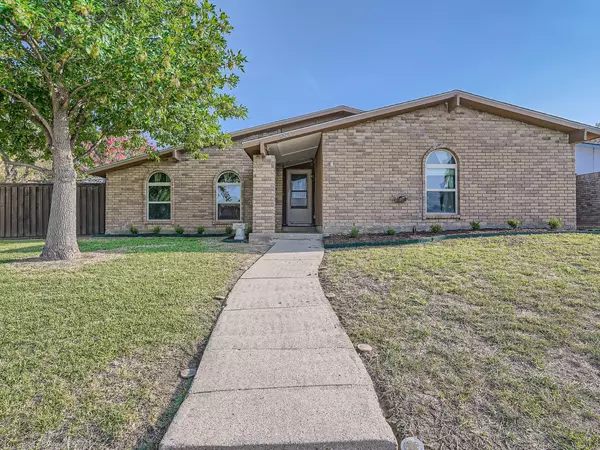For more information regarding the value of a property, please contact us for a free consultation.
5265 Sherman Drive The Colony, TX 75056
Want to know what your home might be worth? Contact us for a FREE valuation!

Our team is ready to help you sell your home for the highest possible price ASAP
Key Details
Property Type Single Family Home
Sub Type Single Family Residence
Listing Status Sold
Purchase Type For Sale
Square Footage 1,897 sqft
Price per Sqft $173
Subdivision Colony 19
MLS Listing ID 20390697
Sold Date 11/01/23
Style Traditional
Bedrooms 3
Full Baths 2
HOA Y/N None
Year Built 1979
Annual Tax Amount $5,667
Lot Size 7,143 Sqft
Acres 0.164
Property Description
Click the Virtual Tour link to view the 3D walkthrough. Welcome to your dream ranch-style home! This charming and inviting residence offers the perfect blend of comfort and style, with an open floor plan designed for modern living. Situated on a serene and picturesque lot, this 3-bedroom, 2-bathroom home boasts many options to make this your own! The living room provides a cozy haven where you can unwind and relax, basking in the abundance of natural light that filters through the large windows. The dining room offers an elegant space for sharing delightful meals and making memories. The kitchen features sleek countertops, ample cabinetry, and top-of-the-line appliances, making it a chef's delight. Step outside to the backyard oasis, where you'll find a private retreat perfect for outdoor gatherings, barbecues, or simply relaxing under the sun. This desirable neighborhood offers easy access to parks, shopping, and dining, providing the perfect blend of tranquility and convenience.
Location
State TX
County Denton
Direction Head southwest on State Hwy 121 TX-121 S toward Lebanon Ln, Turn right onto W Spring Creek Pkwy, Continue onto Memorial Dr, Turn right onto Morning Star Dr, Turn left onto N Colony Blvd, Turn right onto Allen Dr, Turn right onto Sherman Dr, Property will be on the Right
Rooms
Dining Room 1
Interior
Interior Features Built-in Features, Cable TV Available, Granite Counters, High Speed Internet Available, Open Floorplan, Paneling
Heating Central
Cooling Ceiling Fan(s), Central Air
Flooring Carpet, Tile
Fireplaces Number 1
Fireplaces Type Family Room
Appliance Dishwasher, Electric Oven, Electric Range, Microwave
Heat Source Central
Laundry In Hall, Full Size W/D Area, On Site
Exterior
Exterior Feature Covered Patio/Porch, Rain Gutters, Private Entrance, Private Yard
Garage Spaces 2.0
Fence Back Yard, Fenced
Utilities Available Cable Available, City Sewer, City Water, Curbs, Electricity Available, Phone Available, Sewer Available, Sidewalk
Roof Type Composition
Total Parking Spaces 2
Garage Yes
Building
Lot Description Few Trees, Interior Lot, Landscaped
Story One
Foundation Brick/Mortar, Slab
Level or Stories One
Schools
Elementary Schools Owen
Middle Schools Griffin
High Schools The Colony
School District Lewisville Isd
Others
Ownership Orchard Property V LLC
Acceptable Financing Cash, Conventional, VA Loan
Listing Terms Cash, Conventional, VA Loan
Financing Cash
Read Less

©2024 North Texas Real Estate Information Systems.
Bought with Erika Loya • EXP REALTY




