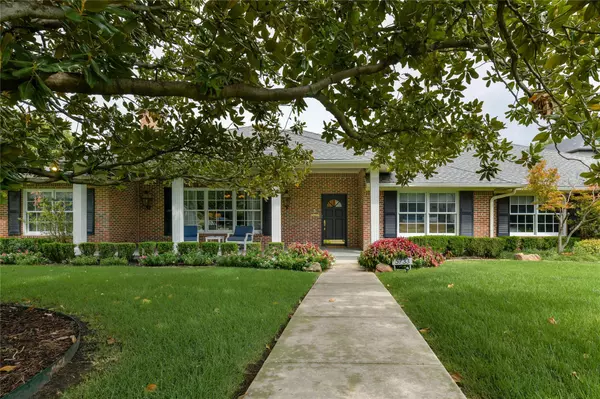For more information regarding the value of a property, please contact us for a free consultation.
5733 Stonegate Road Dallas, TX 75209
Want to know what your home might be worth? Contact us for a FREE valuation!

Our team is ready to help you sell your home for the highest possible price ASAP
Key Details
Property Type Single Family Home
Sub Type Single Family Residence
Listing Status Sold
Purchase Type For Sale
Square Footage 5,026 sqft
Price per Sqft $655
Subdivision Highway Estates
MLS Listing ID 20442227
Sold Date 10/31/23
Style Ranch,Traditional
Bedrooms 4
Full Baths 4
Half Baths 1
HOA Fees $25/ann
HOA Y/N Voluntary
Year Built 1948
Annual Tax Amount $56,613
Lot Size 0.690 Acres
Acres 0.69
Property Description
This charming one-story ranch home sits on almost 0.7 acres in Devonshire and exudes timeless charm and modern luxury. There have only been 3 owners since 1948, a testament to the enduring appeal and impeccable upkeep of the home. Offering 5,026 SF of living space all on one level, the house includes 4 beds - one split creating privacy, 4.1 baths, an eat-in kitchen that opens to a generous family room, large formal living and dining, incredible game room for kids, study, exercise room-flex space, and a 3-car garage. Recent updates include a 2017 kitchen remodel with new appliances, cabinetry, built-in banquette, tile, counters and lighting. A 2020 refresh of the game room includes bar, ice maker, beverage fridge, bar seating, lighting and wall covering. In 2023, a significant outdoor enhancement including a pool, cabana with fireplace, add'l full bath and storage and a full outdoor kitchen with grill, fridge and more. Walk to the top notch retail along Lovers Lane and Inwood Village
Location
State TX
County Dallas
Direction From Devonshire Drive, go east on Stonegrate Dr. The house is the third house on the north side of the street.
Rooms
Dining Room 2
Interior
Interior Features Cable TV Available, Chandelier, Decorative Lighting, Eat-in Kitchen, Flat Screen Wiring, High Speed Internet Available, Kitchen Island, Wet Bar
Heating Central, Fireplace(s), Natural Gas
Cooling Ceiling Fan(s), Central Air, Electric
Flooring Hardwood, Tile
Fireplaces Number 2
Fireplaces Type Living Room, Outside
Appliance Built-in Gas Range, Built-in Refrigerator, Dishwasher, Disposal, Electric Oven, Gas Range, Ice Maker, Microwave, Plumbed For Gas in Kitchen, Warming Drawer
Heat Source Central, Fireplace(s), Natural Gas
Laundry Full Size W/D Area
Exterior
Exterior Feature Attached Grill, Barbecue, Built-in Barbecue, Covered Patio/Porch, Gas Grill
Garage Spaces 3.0
Fence Back Yard, Fenced, Wood
Pool Cabana, Gunite, Heated, In Ground, Outdoor Pool, Pool/Spa Combo, Water Feature
Utilities Available Alley, Cable Available, City Sewer, City Water, Electricity Available, Individual Gas Meter, Individual Water Meter, Natural Gas Available, Overhead Utilities, Phone Available
Roof Type Composition
Total Parking Spaces 3
Garage Yes
Private Pool 1
Building
Lot Description Interior Lot, Landscaped, Lrg. Backyard Grass, Sprinkler System
Story One
Foundation Pillar/Post/Pier
Level or Stories One
Structure Type Brick
Schools
Elementary Schools Polk
Middle Schools Medrano
High Schools Jefferson
School District Dallas Isd
Others
Restrictions None
Ownership See Agent
Acceptable Financing Cash, Conventional
Listing Terms Cash, Conventional
Financing Cash
Read Less

©2024 North Texas Real Estate Information Systems.
Bought with Alan Sahliyeh • Compass RE Texas, LLC.
GET MORE INFORMATION



