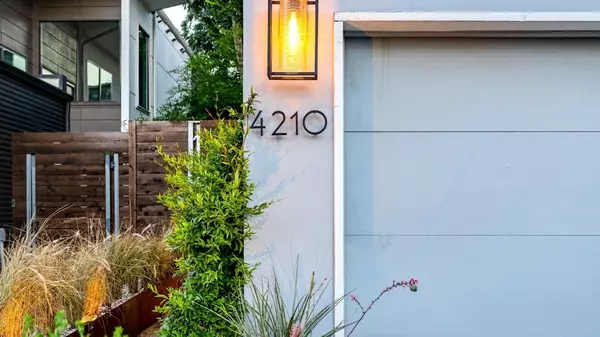For more information regarding the value of a property, please contact us for a free consultation.
4210 Munger Avenue Dallas, TX 75204
Want to know what your home might be worth? Contact us for a FREE valuation!

Our team is ready to help you sell your home for the highest possible price ASAP
Key Details
Property Type Single Family Home
Sub Type Single Family Residence
Listing Status Sold
Purchase Type For Sale
Square Footage 2,252 sqft
Price per Sqft $299
Subdivision Ross Ave Add
MLS Listing ID 20375236
Sold Date 09/19/23
Style Contemporary/Modern
Bedrooms 3
Full Baths 2
Half Baths 1
HOA Y/N None
Year Built 2008
Annual Tax Amount $14,699
Lot Size 3,397 Sqft
Acres 0.078
Property Description
With a full price offer, sellers are currently offering 5% in seller paid closing costs on a conventional loan. Introducing a modern half duplex in Uptown East, Dallas. Priced at $750,000, this sleek home offers an open floor plan with unlimited entertainment opportunities. The kitchen is open to the living room, which opens up to the beautifully landscaped backyard. Upstairs, you'll find two spacious master bedrooms and a versatile third bedroom perfect for a true bedroom, office or fitness area. The primary master has 2 walk in closets. Ample storage throughout the home. The backyard is a true oasis with stunning landscaping and ambient lighting. With its prime location near downtown Dallas, this urban oasis offers the best of both worlds. Immerse yourself in the vibrant city life while enjoying the tranquility of a residential setting. 3 homes down from E-Bar and Loro. 1 mile from Greenville Ave and 1 mile from West Village.
Location
State TX
County Dallas
Direction 3 doors down from E-Bar and Loro! If you know, you know. If you don’t: traveling from 75, exit Hall St & Lemmon, east on Lemmon Ave, North Haskell and take a left on Munger. Home is on your right: 4210 Munger Ave
Rooms
Dining Room 1
Interior
Interior Features Cable TV Available, Decorative Lighting, Double Vanity, High Speed Internet Available, Kitchen Island, Open Floorplan, Walk-In Closet(s)
Heating Central, Electric, Zoned
Cooling Central Air, Electric, Zoned
Flooring Bamboo, Ceramic Tile, Concrete
Appliance Dishwasher, Disposal, Dryer, Electric Cooktop, Electric Oven, Electric Water Heater, Microwave, Vented Exhaust Fan
Heat Source Central, Electric, Zoned
Laundry Electric Dryer Hookup, In Hall, Washer Hookup
Exterior
Exterior Feature Lighting, Permeable Paving, Private Yard
Garage Spaces 2.0
Fence Back Yard, Fenced, Gate, High Fence, Privacy, Wood
Utilities Available Cable Available, City Sewer, City Water, Concrete, Curbs, Electricity Available, Electricity Connected, Gravel/Rock, Individual Gas Meter, Individual Water Meter, Sewer Available, Sidewalk
Roof Type Other
Total Parking Spaces 2
Garage Yes
Building
Lot Description Interior Lot, Landscaped, Lrg. Backyard Grass
Story Two
Foundation Slab
Level or Stories Two
Structure Type Aluminum Siding,Siding,Wood
Schools
Elementary Schools Chavez
Middle Schools Spence
High Schools North Dallas
School District Dallas Isd
Others
Ownership See Agent
Financing Conventional
Special Listing Condition Aerial Photo
Read Less

©2025 North Texas Real Estate Information Systems.
Bought with Cole Swearingen • Compass RE Texas, LLC.




