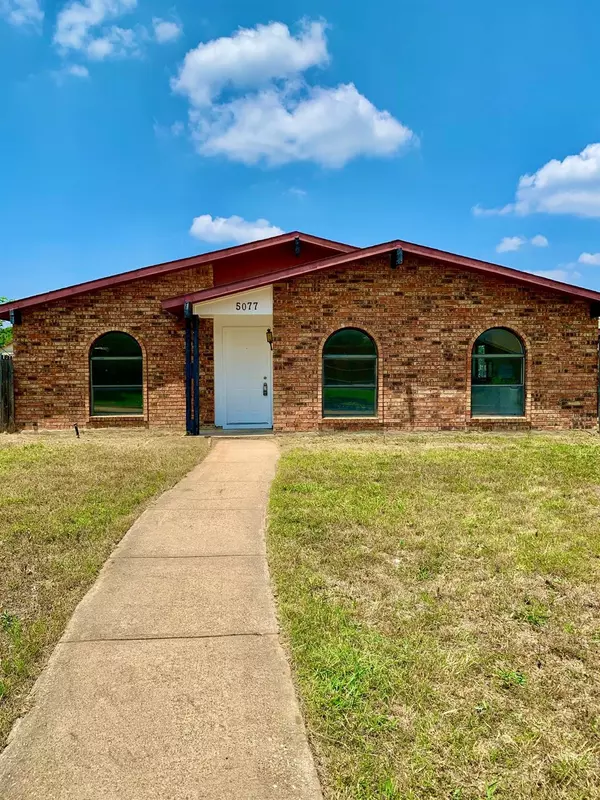For more information regarding the value of a property, please contact us for a free consultation.
5077 Crawford Drive The Colony, TX 75056
Want to know what your home might be worth? Contact us for a FREE valuation!

Our team is ready to help you sell your home for the highest possible price ASAP
Key Details
Property Type Single Family Home
Sub Type Single Family Residence
Listing Status Sold
Purchase Type For Sale
Square Footage 1,795 sqft
Price per Sqft $186
Subdivision Colony 12
MLS Listing ID 20338817
Sold Date 08/31/23
Bedrooms 3
Full Baths 2
HOA Y/N None
Year Built 1978
Annual Tax Amount $5,109
Lot Size 5,793 Sqft
Acres 0.133
Property Description
Experience the charm of this single-story 3 bed 2 bath home with no carpet and fresh paint throughout. The seamless flow of LVP flooring connects the 2 living and dining areas, which is perfect for entertaining. The updated galley-style kitchen features new countertops, ample cabinetry, and a pantry. The primary bedroom offers a walk-in closet and an updated private bath. 2 more bedrooms share a fully updated bathroom. Outside, enjoy the covered patio and shed in the spacious backyard. Finish off the exterior with your own touch and make this house your home - Priced to sell - come see it today!!!
No survey, if needed, at buyer's expense. Buyer and buyer's agent should verify all listing information, including but not limited to school information, taxes, room dimensions, and square footage.
Location
State TX
County Denton
Direction Take Dallas North Tollway N to TX-121 S in The Colony. Take the exit toward South Colony Blvd-Nebraska Furniture Mart Dr from Sam Rayburn Tollway Follow Morning Star Dr and N Colony Blvd to Crawford Dr
Rooms
Dining Room 1
Interior
Interior Features Built-in Features, Walk-In Closet(s)
Heating Central
Cooling Central Air
Flooring Luxury Vinyl Plank
Fireplaces Number 1
Fireplaces Type Living Room
Appliance Dishwasher, Electric Range
Heat Source Central
Laundry Electric Dryer Hookup, Full Size W/D Area, Washer Hookup
Exterior
Garage Spaces 2.0
Fence Wood
Utilities Available City Sewer, City Water, Electricity Connected
Roof Type Composition
Garage Yes
Building
Story One
Foundation Slab
Level or Stories One
Structure Type Brick
Schools
Elementary Schools Peters Colony
Middle Schools Griffin
High Schools The Colony
School District Lewisville Isd
Others
Ownership Sharrell Idem
Acceptable Financing Cash, Conventional, FHA
Listing Terms Cash, Conventional, FHA
Financing Conventional
Read Less

©2025 North Texas Real Estate Information Systems.
Bought with Amanda Anderson • RE/MAX Trinity




