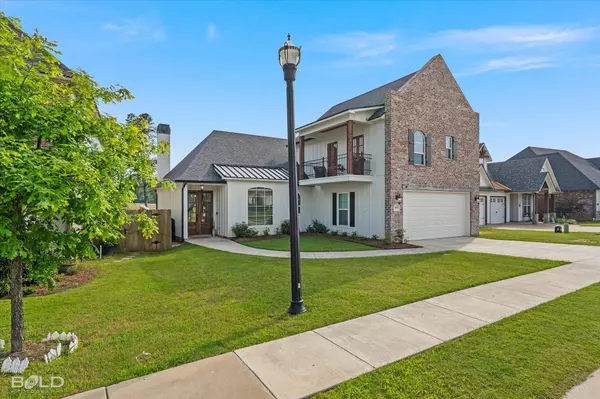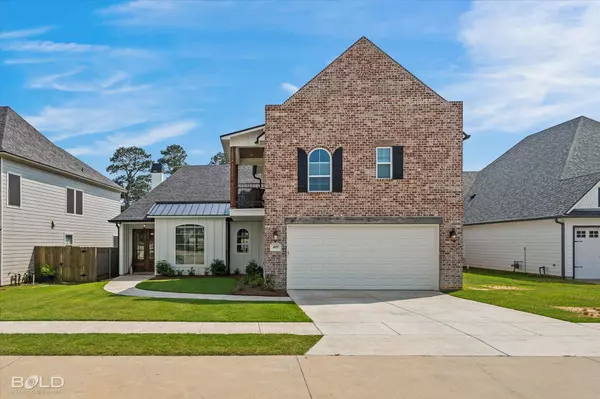For more information regarding the value of a property, please contact us for a free consultation.
409 N Lost River Drive Benton, LA 71006
Want to know what your home might be worth? Contact us for a FREE valuation!

Our team is ready to help you sell your home for the highest possible price ASAP
Key Details
Property Type Single Family Home
Sub Type Single Family Residence
Listing Status Sold
Purchase Type For Sale
Square Footage 2,409 sqft
Price per Sqft $173
Subdivision Lost River
MLS Listing ID 20336732
Sold Date 08/23/23
Bedrooms 4
Full Baths 2
Half Baths 1
HOA Fees $57/mo
HOA Y/N Mandatory
Year Built 2021
Lot Size 6,969 Sqft
Acres 0.16
Property Description
Introducing a one-of-a-kind gem nestled in a gated community. This stunning custom home boasts an expansive 2400 sq ft of living space, featuring 4 BRs , 2.5 Baths, and an impressive private office. Imagine arriving home after a long day and unwinding in your very own 10,000-gallon Spa Pool, with breathtaking views of a serene pond that also allows you to enjoy fishing or even a leisurely Jon boat ride. Designed by a renowned Lafayette architect, this home is a masterpiece in every aspect. From the solid wood doors to the insulated bedrooms that provide optimal noise reduction, no detail has been overlooked. Featuring luxurious LVP flooring, two cozy fireplaces, stunning quartz countertops, pot-filler above the 5-burner stove top, Jack and Jill balcony, Delta fixtures throughout, a large master bath that is a sanctuary in itself, complete with a built-in makeup vanity, and a frameless glass shower, and much more!
Location
State LA
County Bossier
Community Fishing, Gated, Lake, Sidewalks
Direction please see google
Rooms
Dining Room 1
Interior
Interior Features Built-in Features, Cable TV Available, Chandelier, Decorative Lighting, Double Vanity, Eat-in Kitchen, Granite Counters, High Speed Internet Available, Kitchen Island, Open Floorplan
Heating Central, Gas Jets
Cooling Central Air, Electric
Flooring Carpet, Ceramic Tile, Luxury Vinyl Plank
Fireplaces Number 2
Fireplaces Type Living Room, Outside
Appliance Dishwasher, Disposal, Double Oven
Heat Source Central, Gas Jets
Laundry Utility Room
Exterior
Exterior Feature Balcony, Covered Patio/Porch, Private Yard
Garage Spaces 2.0
Fence Back Yard, Fenced, Wood, Wrought Iron
Pool In Ground
Community Features Fishing, Gated, Lake, Sidewalks
Utilities Available Asphalt, Cable Available, City Sewer, City Water
Roof Type Asphalt
Garage Yes
Private Pool 1
Building
Lot Description Subdivision, Tank/ Pond
Story One
Foundation Slab
Level or Stories One
Structure Type Brick,Siding
Schools
Elementary Schools Bossier Isd Schools
Middle Schools Bossier Isd Schools
High Schools Bossier Isd Schools
School District Bossier Psb
Others
Ownership Hoffman
Financing Conventional
Read Less

©2024 North Texas Real Estate Information Systems.
Bought with Stan Cole • Century 21 United




