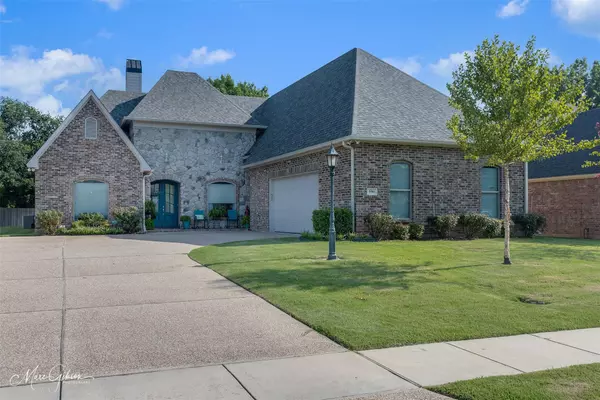For more information regarding the value of a property, please contact us for a free consultation.
590 Demery Boulevard Shreveport, LA 71115
Want to know what your home might be worth? Contact us for a FREE valuation!

Our team is ready to help you sell your home for the highest possible price ASAP
Key Details
Property Type Single Family Home
Sub Type Single Family Residence
Listing Status Sold
Purchase Type For Sale
Square Footage 2,750 sqft
Price per Sqft $159
Subdivision Brunswick Place
MLS Listing ID 20388363
Sold Date 08/21/23
Style Traditional
Bedrooms 4
Full Baths 3
HOA Fees $37/ann
HOA Y/N Mandatory
Year Built 2018
Annual Tax Amount $6,733
Lot Size 0.272 Acres
Acres 0.272
Lot Dimensions 85x140
Property Description
You will love this custom 2018 Like New home. Front exterior has lovely brick and stone, nice porch and landscaped flowerbeds. Open floorplan with entry hall, dining room, arched doors, and 11 ft. ceilings. Gorgeous wood and tile floors throughout. Den features built-ins, crystals in fireplace, wood beams. Gourmet kitchen with top of the line leathered granite countertops, lovely cabinetry, mosiac and subway tile backsplash, gas cooktop, stainless refrigerator, microwave, oven, disposal, Fisher & Paykel dual dishwasher, walk-in pantry, butler's pantry, and built-in desk. Oversized primary suite is 18.5 x 15 with tray ceilings and beautiful floors. Primary bathroom has leathered granite, dual sinks, garden tub, separate shower, and walk-in closet. Three additional bedrooms with nice closets and lovely floors. Relax, enjoy, and entertain, on the large screened in back porch. Energy efficient tankless hw heater, 12 in. attic insulation, insulated doors and vinyl windows. Welcome home!
Location
State LA
County Caddo
Community Gated, Playground, Sidewalks
Direction Use GPS
Rooms
Dining Room 2
Interior
Interior Features Built-in Features, Cable TV Available, Decorative Lighting, Double Vanity, Eat-in Kitchen, Granite Counters, High Speed Internet Available, Kitchen Island, Open Floorplan, Walk-In Closet(s)
Heating Central, Natural Gas
Cooling Ceiling Fan(s), Central Air, Electric
Flooring Ceramic Tile
Fireplaces Number 1
Fireplaces Type Brick, Decorative, Den, Gas Starter, Heatilator
Appliance Built-in Gas Range, Dishwasher, Disposal, Electric Range, Gas Cooktop, Ice Maker, Microwave, Refrigerator
Heat Source Central, Natural Gas
Laundry Utility Room, Full Size W/D Area
Exterior
Exterior Feature Covered Patio/Porch, Rain Gutters, Lighting
Garage Spaces 2.0
Fence Fenced, Partial, Wood
Community Features Gated, Playground, Sidewalks
Utilities Available City Sewer, City Water, Concrete, Curbs, Electricity Connected, Sidewalk
Roof Type Composition
Garage Yes
Building
Lot Description Acreage, Landscaped, Sprinkler System, Subdivision
Story One
Foundation Slab
Level or Stories One
Structure Type Brick,Stone Veneer
Schools
School District Caddo Psb
Others
Ownership Seller
Acceptable Financing Cash, Conventional, FHA, VA Loan
Listing Terms Cash, Conventional, FHA, VA Loan
Financing Cash
Special Listing Condition Build to Suit
Read Less

©2025 North Texas Real Estate Information Systems.
Bought with Debbie Hynes • Century 21 Elite




