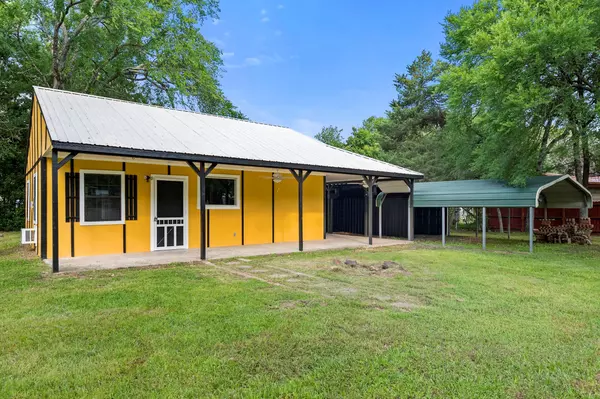For more information regarding the value of a property, please contact us for a free consultation.
305 Chelsea Drive Streetman, TX 75859
Want to know what your home might be worth? Contact us for a FREE valuation!

Our team is ready to help you sell your home for the highest possible price ASAP
Key Details
Property Type Single Family Home
Sub Type Single Family Residence
Listing Status Sold
Purchase Type For Sale
Square Footage 800 sqft
Price per Sqft $181
Subdivision Southern Oaks Sub Ph Ii
MLS Listing ID 20316426
Sold Date 08/18/23
Style Traditional
Bedrooms 2
Full Baths 1
HOA Fees $5/ann
HOA Y/N Mandatory
Year Built 2001
Annual Tax Amount $1,450
Lot Size 0.696 Acres
Acres 0.6956
Property Sub-Type Single Family Residence
Property Description
Come see this charming 2 bedroom, 1 bath cottage nestled on two spacious lots in the desirable Southern Oaks subdivision at Richland Chambers Lake. Updated in 2023, this cute cottage is the perfect place for lake enthusiasts or those looking for a cozy year-round residence. The open kitchen and living area boasts stylish butcher block countertops. The window air and heat combination units throughout ensure your comfort. The corner lot includes a single wide mobile home that, with some TLC, could serve as additional living space or storage. With two carports accommodating up to 4 vehicles or serving as boat storage, the possibilities are endless. Located on the south side of Richland Chambers Lake, Southern Oaks features a community boat launch and pool. A popular variety store is conveniently located nearby for quick runs. The Southern Oaks volunteer fire department is also just around the corner, offering peace of mind. Don't miss this opportunity to start living the lake life!
Location
State TX
County Freestone
Community Boat Ramp, Community Pool
Direction 305 Chelsea Drive Streetman, TX
Rooms
Dining Room 1
Interior
Interior Features Decorative Lighting
Heating Other
Cooling Wall/Window Unit(s)
Flooring Laminate
Appliance Electric Range, Vented Exhaust Fan
Heat Source Other
Laundry Electric Dryer Hookup, Full Size W/D Area, Washer Hookup
Exterior
Carport Spaces 4
Community Features Boat Ramp, Community Pool
Utilities Available Septic
Roof Type Metal
Total Parking Spaces 4
Garage No
Building
Lot Description Corner Lot
Story One
Foundation Slab
Level or Stories One
Structure Type Wood
Schools
Elementary Schools Fairfield
High Schools Fairfield
School District Fairfield Isd
Others
Ownership Nelson Bran
Acceptable Financing Cash, Conventional, FHA, VA Loan
Listing Terms Cash, Conventional, FHA, VA Loan
Financing Conventional
Special Listing Condition Deed Restrictions
Read Less

©2025 North Texas Real Estate Information Systems.
Bought with Non-Mls Member • NON MLS


