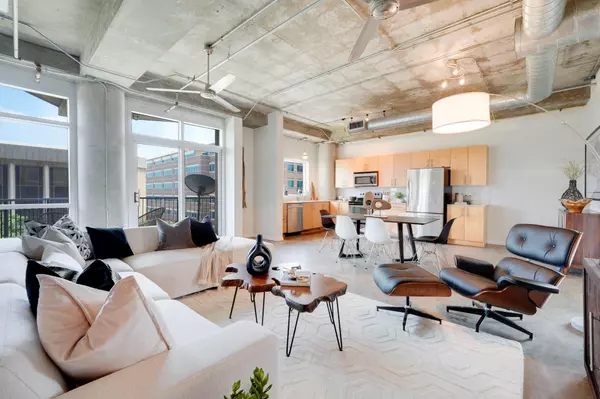For more information regarding the value of a property, please contact us for a free consultation.
1001 Belleview Street #404 Dallas, TX 75215
Want to know what your home might be worth? Contact us for a FREE valuation!

Our team is ready to help you sell your home for the highest possible price ASAP
Key Details
Property Type Condo
Sub Type Condominium
Listing Status Sold
Purchase Type For Sale
Square Footage 1,236 sqft
Price per Sqft $299
Subdivision Beat At The South Side Station
MLS Listing ID 20305045
Sold Date 08/11/23
Style Contemporary/Modern
Bedrooms 2
Full Baths 1
Half Baths 1
HOA Fees $509/mo
HOA Y/N Mandatory
Year Built 2007
Annual Tax Amount $8,190
Lot Size 0.943 Acres
Acres 0.943
Property Description
Welcome to this stunning modern retreat in highly sought after Cedar's neighborhood. A corner unit with spectacular panoramic views of downtown. Spacious open -concept floor plan includes 2 bedroom 1.5 baths ,eat in kitchen with stainless steel appliances, large living area. Beautiful modern, industrial loft has 10 foot high ceilings, concrete floors, floor to ceiling glass windows with an abundance of natural light. Sleek finishes in kitchen and bathrooms. Your private balcony is a great place to entertain, relax , enjoy the breathtaking views of the sunset. Resort style amenities including pool, hot tub, fire pit, a BBQ area all on the second level , neighborhood dog park, and so much more. A fabulous location walking distance to Dart station, close to Gillys, Alamo Draft house, restaurants, entertainment and freeways. AGENT OR BUYER TO VERIFY ALL INFORMATION ON MLS Reliable Not Guarantee.
Location
State TX
County Dallas
Community Common Elevator, Community Pool, Other
Direction I-30 exit Ervay, left on Akard, right on Belleview. Building on right just past Dart rail.
Rooms
Dining Room 1
Interior
Interior Features Cathedral Ceiling(s), Decorative Lighting, Eat-in Kitchen, Open Floorplan, Walk-In Closet(s)
Heating Central
Cooling Central Air
Flooring Concrete
Appliance Dishwasher, Electric Range, Electric Water Heater, Microwave, Refrigerator
Heat Source Central
Laundry In Hall, Full Size W/D Area, Stacked W/D Area
Exterior
Garage Spaces 1.0
Pool In Ground
Community Features Common Elevator, Community Pool, Other
Utilities Available City Sewer, City Water
Roof Type Tar/Gravel
Garage Yes
Private Pool 1
Building
Story One
Foundation Slab
Level or Stories One
Structure Type Stucco
Schools
Elementary Schools Bush
Middle Schools Robert Hill
High Schools Pinkston
School District Dallas Isd
Others
Ownership Richard Henry
Acceptable Financing Cash, Conventional
Listing Terms Cash, Conventional
Financing Conventional
Read Less

©2025 North Texas Real Estate Information Systems.
Bought with Paul Mata • Regal, REALTORS




