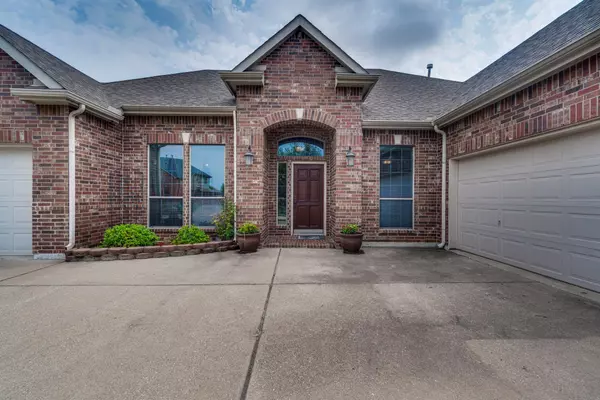For more information regarding the value of a property, please contact us for a free consultation.
1139 Hickory Park Forney, TX 75126
Want to know what your home might be worth? Contact us for a FREE valuation!

Our team is ready to help you sell your home for the highest possible price ASAP
Key Details
Property Type Single Family Home
Sub Type Single Family Residence
Listing Status Sold
Purchase Type For Sale
Square Footage 2,428 sqft
Price per Sqft $168
Subdivision Fox Hollow Ph 1
MLS Listing ID 20360529
Sold Date 08/07/23
Style Traditional
Bedrooms 4
Full Baths 2
Half Baths 1
HOA Fees $20/ann
HOA Y/N Mandatory
Year Built 2006
Annual Tax Amount $8,038
Lot Size 9,016 Sqft
Acres 0.207
Property Description
Welcome home! This exceptional property has been upgraded to provide the utmost comfort and convenience! The open kitchen seamlessly connects to the living area, creating a welcoming space for entertaining and spending time with loved ones. The large living area features a cozy fireplace, adding warmth and ambiance. The front room offers a dedicated workspace, and the split floorplan provides separation and privacy. High ceilings create an airy and spacious feel throughout the home. Recently upgraded wood flooring adds a touch of elegance and warmth to the living spaces. Unwind after a long day by enjoying the backyard pool, which offers endless hours of fun, relaxation, and enjoyment! An extra guest bath is conveniently located for visitors and pool guests. Smart features include a Honeywell Smart Thermostat and B-Hyve Sprinkler System. This property is truly a gem, with its numerous upgrades, well-designed living spaces, and fantastic neighborhood. Schedule your private tour today!
Location
State TX
County Kaufman
Direction Get on I-30 E from Young St and South Saint Paul St. Follow I-30 E and US-80 E to E US Hwy 80 in Forney. Take the exit toward Farm to Market Road 548 from US-80 E. Continue on E US Hwy 80. Take FM1641 to Hickory Park Ln. Home will be on the left.
Rooms
Dining Room 2
Interior
Interior Features Chandelier, Decorative Lighting, Double Vanity, Walk-In Closet(s)
Heating Central, Natural Gas
Cooling Central Air, Electric
Flooring Carpet, Tile, Wood
Fireplaces Number 1
Fireplaces Type Gas Logs, Living Room
Appliance Dishwasher, Disposal, Electric Oven, Gas Cooktop, Microwave
Heat Source Central, Natural Gas
Laundry Electric Dryer Hookup, Utility Room, Washer Hookup
Exterior
Garage Spaces 3.0
Pool In Ground, Outdoor Pool
Utilities Available City Sewer, City Water
Roof Type Composition
Garage Yes
Private Pool 1
Building
Lot Description Cleared
Story One
Foundation Slab
Level or Stories One
Structure Type Brick
Schools
Elementary Schools Claybon
Middle Schools Warren
High Schools Forney
School District Forney Isd
Others
Ownership Dirk Melvin, Cristi Mlevin
Acceptable Financing Cash, Conventional, FHA, VA Loan
Listing Terms Cash, Conventional, FHA, VA Loan
Financing FHA
Read Less

©2025 North Texas Real Estate Information Systems.
Bought with Everett Wright • SLCT Label Realty




