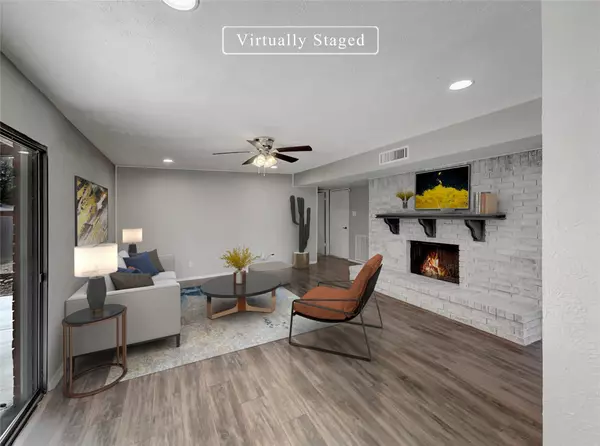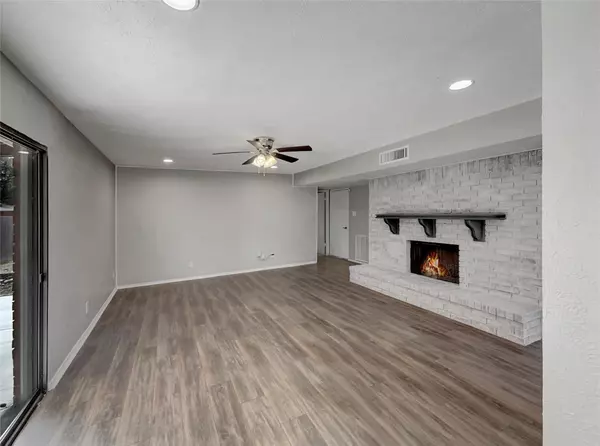For more information regarding the value of a property, please contact us for a free consultation.
5052 Roberts Drive The Colony, TX 75056
Want to know what your home might be worth? Contact us for a FREE valuation!

Our team is ready to help you sell your home for the highest possible price ASAP
Key Details
Property Type Single Family Home
Sub Type Single Family Residence
Listing Status Sold
Purchase Type For Sale
Square Footage 1,778 sqft
Price per Sqft $200
Subdivision Colony 12
MLS Listing ID 20126160
Sold Date 08/04/23
Bedrooms 3
Full Baths 2
HOA Y/N None
Year Built 1977
Annual Tax Amount $7,138
Lot Size 6,599 Sqft
Acres 0.1515
Property Description
Ready for you! Welcome to this beautiful home with updates as of February 2023! This home has fresh interior paint throughout as well as the fireplace being updated with a whitewash and the mantel has been freshly painted. Discover a bright and open interior with plenty of natural light and a neutral color palette, complimented by a fireplace. The kitchen is ready for cooking with ample granite counter space and cabinets for storage with new backsplash that was just added. You won't want to leave the serene primary suite, the perfect space to relax. Extra bedrooms add nice flex space for your everyday needs. The primary bathroom features plenty of under-sink storage waiting for your home organization needs. New canned lighting in the kitchen, dining, and living rooms. New windows to be put in - they are on order. Take it easy in the fenced-in back yard with a freshly poured patio which will be great for BBQs!
This home has been Virtually Staged to illustrate its potential.
Location
State TX
County Denton
Direction Head southwest on TX-121 S Turn right onto Main St Turn right onto Nash Dr Turn left onto Blair Oaks Dr Turn right onto Roberts Dr
Rooms
Dining Room 2
Interior
Interior Features Other
Heating Electric
Cooling Central Air
Flooring Carpet, Ceramic Tile, Laminate
Fireplaces Number 1
Fireplaces Type Wood Burning
Appliance Dishwasher
Heat Source Electric
Exterior
Garage Spaces 2.0
Utilities Available City Sewer, City Water
Roof Type Asphalt
Garage Yes
Building
Story One
Foundation Slab
Level or Stories One
Structure Type Brick,Vinyl Siding
Schools
Elementary Schools Peters Colony
Middle Schools Griffin
High Schools The Colony
School District Lewisville Isd
Others
Ownership Opendoor Property Trust I
Acceptable Financing Cash, Conventional, FHA
Listing Terms Cash, Conventional, FHA
Financing Conventional
Read Less

©2025 North Texas Real Estate Information Systems.
Bought with Katie Lippe • Willow Real Estate, LLC




