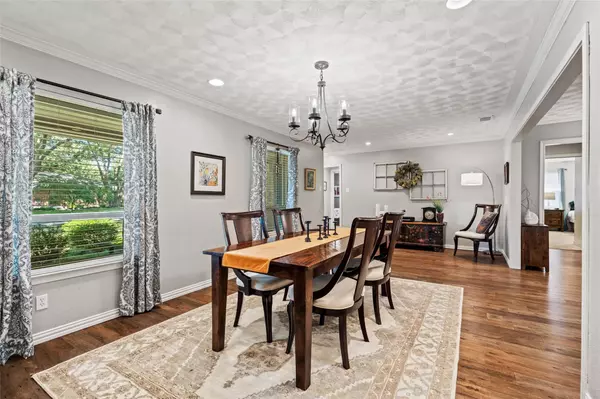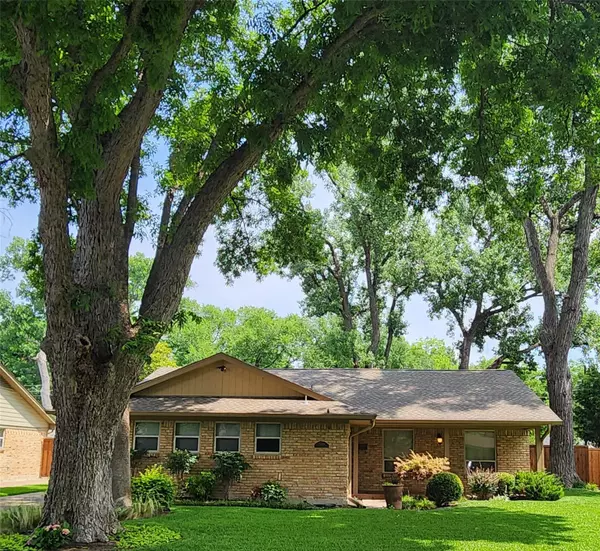For more information regarding the value of a property, please contact us for a free consultation.
10248 Vinemont Street Dallas, TX 75218
Want to know what your home might be worth? Contact us for a FREE valuation!

Our team is ready to help you sell your home for the highest possible price ASAP
Key Details
Property Type Single Family Home
Sub Type Single Family Residence
Listing Status Sold
Purchase Type For Sale
Square Footage 1,811 sqft
Price per Sqft $311
Subdivision Eastwood Estates
MLS Listing ID 20339136
Sold Date 08/03/23
Style Traditional
Bedrooms 3
Full Baths 2
HOA Y/N None
Year Built 1960
Annual Tax Amount $11,556
Lot Size 9,452 Sqft
Acres 0.217
Lot Dimensions 71x135x72x135
Property Description
Back on the market, it's now available for you! Very motivated sellers want to see an offer now! This meticulously renovated home is move in ready. Priced below appraised value, too. In the highly sought-after Eastwood Estates neighborhood, its close to White Rock Lake and Lochwood areas. The neighborhood boasts Hexter Elementary, a prestigious Blue Ribbon school, and picturesque tree-lined streets. A thoughtfully designed open floor plan creates an ideal setting for entertaining. Exquisite engineered hardwood floors add a touch of elegance throughout. The kitchen has been tastefully updated with quartz countertops, and a marble tile backsplash, refrigerators and microwave remain. The entire interior and exterior of the home have been repainted. Both bathrooms have undergone stunning renovations. These improvements begin the extensive list of updates carried out in recent years, upgraded systems, too. Adding to its allure, the lush backyard is accessible through a mechanical fence.
Location
State TX
County Dallas
Community Curbs, Greenbelt, Sidewalks
Direction Directions: From E. Lake Highlands Dr., go East on Peavy Rd., First Left on Creekmere Dr., Right on Vinemont St. House is on the right after the curve. Use GPS
Rooms
Dining Room 2
Interior
Interior Features Cable TV Available, Chandelier, High Speed Internet Available, Open Floorplan, Pantry, Wainscoting
Heating Central, Natural Gas
Cooling Ceiling Fan(s), Central Air, Electric
Flooring Carpet, Ceramic Tile, Hardwood, Tile, Travertine Stone
Fireplaces Number 1
Fireplaces Type Gas Starter, Living Room, Raised Hearth, Wood Burning
Appliance Dishwasher, Disposal, Gas Range, Microwave, Plumbed For Gas in Kitchen, Refrigerator
Heat Source Central, Natural Gas
Laundry Electric Dryer Hookup, Utility Room, Full Size W/D Area, Washer Hookup
Exterior
Exterior Feature Covered Patio/Porch, Rain Gutters, Lighting, Private Yard
Garage Spaces 2.0
Fence Back Yard, Gate, Wood
Community Features Curbs, Greenbelt, Sidewalks
Utilities Available City Sewer, City Water, Concrete, Curbs, Individual Gas Meter, Individual Water Meter, Overhead Utilities, Sidewalk
Roof Type Composition
Garage Yes
Building
Lot Description Few Trees, Interior Lot, Landscaped, Lrg. Backyard Grass, Sprinkler System, Subdivision
Story One
Foundation Slab
Level or Stories One
Structure Type Brick
Schools
Elementary Schools Hexter
Middle Schools Robert Hill
High Schools Adams
School District Dallas Isd
Others
Acceptable Financing Cash, Conventional, FHA, VA Loan
Listing Terms Cash, Conventional, FHA, VA Loan
Financing Conventional
Special Listing Condition Flood Plain, Res. Service Contract, Survey Available, Verify Flood Insurance
Read Less

©2025 North Texas Real Estate Information Systems.
Bought with Michael Mahon • Dave Perry Miller Real Estate




