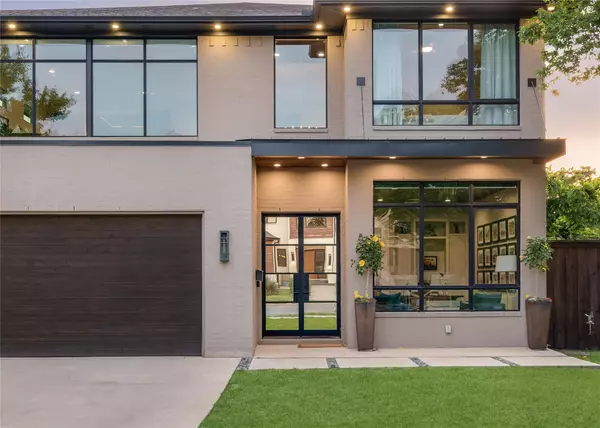For more information regarding the value of a property, please contact us for a free consultation.
8527 Ridgelea Street Dallas, TX 75209
Want to know what your home might be worth? Contact us for a FREE valuation!

Our team is ready to help you sell your home for the highest possible price ASAP
Key Details
Property Type Single Family Home
Sub Type Single Family Residence
Listing Status Sold
Purchase Type For Sale
Square Footage 4,588 sqft
Price per Sqft $501
Subdivision Crest Haven Place
MLS Listing ID 20331864
Sold Date 07/25/23
Style Contemporary/Modern
Bedrooms 5
Full Baths 4
Half Baths 1
HOA Y/N None
Year Built 2019
Annual Tax Amount $34,755
Lot Size 9,016 Sqft
Acres 0.207
Property Description
Custom built by Pytcher homes, no expense was spared on this 5 bed, 4.1 baths, with study, game room, theater, pool and screened outdoor living. Featuring smooth finish walls, whole home sound system, white oak floors + copious amounts of glass including a Weathershield patio door system. Kitchen features 60 inch wolf range, subzero refrigeration, 2 beverage drawers & warming drawer. The bar houses subzero wine fridge and pellet ice maker. See thru fireplace separates spacious living and dining. Wall system opens onto large covered patio complete with kitchen, in ceiling heaters and large modern fireplace. Automatic screens and mosquito mist system help you enjoy the outdoors when you're not in the pool-spa or by the gas fire pit or turfed yard. 1st floor master a welcome retreat with heated floors in the bath, separate closets and hurricane blackout shutters. Upstairs features an additional 4 bedrooms - 3 with shutters, game room, and theater. Too much to list!
Location
State TX
County Dallas
Direction 8527 Ridgelea
Rooms
Dining Room 1
Interior
Interior Features Built-in Features, Built-in Wine Cooler, Cable TV Available, Decorative Lighting, Double Vanity, Dry Bar, Eat-in Kitchen, Flat Screen Wiring, High Speed Internet Available, Kitchen Island, Open Floorplan, Paneling, Pantry, Smart Home System, Sound System Wiring, Vaulted Ceiling(s), Walk-In Closet(s), Wet Bar, Wired for Data
Heating Central, Radiant Heat Floors
Cooling Central Air
Flooring Carpet, Ceramic Tile, Hardwood
Fireplaces Number 3
Fireplaces Type Double Sided, Fire Pit, Gas Logs, Outside, See Through Fireplace
Equipment Home Theater, Irrigation Equipment, Other
Appliance Built-in Refrigerator, Commercial Grade Range, Commercial Grade Vent, Dishwasher, Disposal, Ice Maker, Microwave, Plumbed For Gas in Kitchen, Warming Drawer, Other
Heat Source Central, Radiant Heat Floors
Laundry Electric Dryer Hookup, Utility Room, Full Size W/D Area, Other
Exterior
Exterior Feature Attached Grill, Covered Patio/Porch, Fire Pit, Gas Grill, Rain Gutters, Lighting, Mosquito Mist System, Outdoor Grill, Outdoor Kitchen, Outdoor Living Center
Garage Spaces 2.0
Fence Wood
Pool Gunite, Heated, In Ground, Outdoor Pool, Separate Spa/Hot Tub, Water Feature, Other
Utilities Available City Sewer, City Water, Concrete, Curbs, Sidewalk
Roof Type Composition
Garage Yes
Private Pool 1
Building
Lot Description Corner Lot, Landscaped, Many Trees, Sprinkler System
Story Two
Foundation Slab
Level or Stories Two
Structure Type Brick
Schools
Elementary Schools Polk
Middle Schools Medrano
High Schools Jefferson
School District Dallas Isd
Others
Ownership of Record
Acceptable Financing Cash, Conventional
Listing Terms Cash, Conventional
Financing Conventional
Read Less

©2025 North Texas Real Estate Information Systems.
Bought with Rachel Finkbohner • Briggs Freeman Sotheby's Int'l




