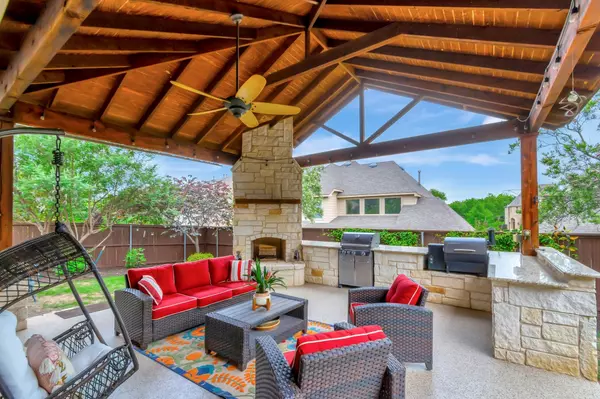For more information regarding the value of a property, please contact us for a free consultation.
2707 Trophy Club Drive Trophy Club, TX 76262
Want to know what your home might be worth? Contact us for a FREE valuation!

Our team is ready to help you sell your home for the highest possible price ASAP
Key Details
Property Type Single Family Home
Sub Type Single Family Residence
Listing Status Sold
Purchase Type For Sale
Square Footage 3,862 sqft
Price per Sqft $220
Subdivision The Highlands At Trophy Club N
MLS Listing ID 20326032
Sold Date 07/18/23
Bedrooms 4
Full Baths 3
Half Baths 2
HOA Fees $41/ann
HOA Y/N Mandatory
Year Built 2014
Annual Tax Amount $15,277
Lot Size 10,193 Sqft
Acres 0.234
Property Description
Your new home in the highly desirable golf course community of Trophy Club is available for immediate move in! This home boasts a Lennar NEXT GEN floor plan with its own entry and exit doors into the suite. The guest suite includes its own living room, kitchen, master bedroom, bath, laundry area, & garage. There are countless upgrades throughout the home that include brand new luxury vinyl plank floors, beautiful floor to ceiling stone gas fireplace, built-in shelves in the study as well as recent new paint throughout the home. The kitchen is light & airy with a large island, gorgeous granite counter tops, double oven, & a pot filler over the gas cooktop. A surround sound system is installed in the living space. Perfect for entertaining. And you won't ever want to leave the backyard with the enormous extended covered outdoor living space with kitchen & fireplace. Add your own pool to this .23 of an acre lot.
Location
State TX
County Denton
Community Community Pool, Curbs, Golf, Greenbelt, Park, Playground, Sidewalks
Direction GPS friendly
Rooms
Dining Room 1
Interior
Interior Features Cable TV Available, Decorative Lighting, Eat-in Kitchen, Granite Counters, High Speed Internet Available, Kitchen Island, Open Floorplan, Pantry, Vaulted Ceiling(s), Walk-In Closet(s), In-Law Suite Floorplan
Heating Natural Gas
Flooring Carpet, Ceramic Tile, Luxury Vinyl Plank
Fireplaces Number 2
Fireplaces Type Gas, Stone
Appliance Dishwasher, Disposal, Electric Oven, Gas Cooktop, Microwave
Heat Source Natural Gas
Laundry Utility Room, Full Size W/D Area
Exterior
Exterior Feature Attached Grill, Covered Patio/Porch
Garage Spaces 3.0
Fence Back Yard, Wood
Community Features Community Pool, Curbs, Golf, Greenbelt, Park, Playground, Sidewalks
Utilities Available All Weather Road, Cable Available, City Sewer, Natural Gas Available, Sidewalk
Roof Type Composition
Garage Yes
Building
Story Two
Foundation Slab
Level or Stories Two
Structure Type Brick
Schools
Elementary Schools Beck
Middle Schools Medlin
High Schools Byron Nelson
School District Northwest Isd
Others
Restrictions No Restrictions
Ownership see tax
Financing Conventional
Read Less

©2024 North Texas Real Estate Information Systems.
Bought with Lisa Escue • Escue Real Estate




