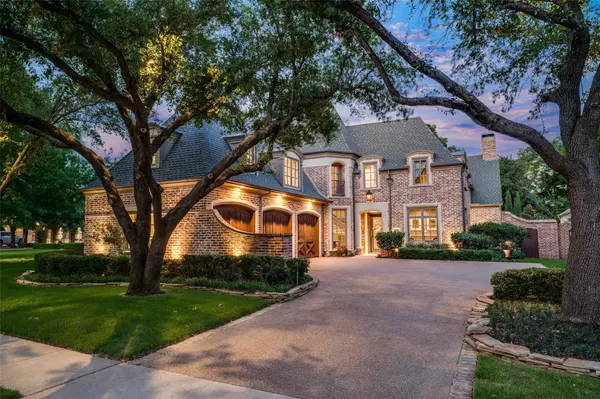For more information regarding the value of a property, please contact us for a free consultation.
3132 Seneca Drive Frisco, TX 75034
Want to know what your home might be worth? Contact us for a FREE valuation!

Our team is ready to help you sell your home for the highest possible price ASAP
Key Details
Property Type Single Family Home
Sub Type Single Family Residence
Listing Status Sold
Purchase Type For Sale
Square Footage 4,760 sqft
Price per Sqft $420
Subdivision Villages Of Stonebriar Park
MLS Listing ID 20365159
Sold Date 07/18/23
Style Traditional
Bedrooms 4
Full Baths 4
Half Baths 1
HOA Fees $291/qua
HOA Y/N Mandatory
Year Built 2000
Annual Tax Amount $22,243
Lot Size 0.310 Acres
Acres 0.31
Property Description
Breathtaking Hawkins Wellwood custom home in the esteemed Villages of Stonebriar Park. The backyard paradise has luscious Creek views on a quiet lot surrounded by mature trees, expansive covered veranda and sparkling heated pool, built in grill and entertainment area. This home boasts pride of ownership throughout & has been totally updated. The executive study has beautiful built ins. Living has wood beamed ceilings, FP and walk in wet bar. Exquisite Primary suite with romantic spa-like bath, seamless shower, & custom closets. Gourmet kitchen is a chef's dream with butler's pantry, large island, Sub-Zero refrigerator & breakfast bar. Upstairs you have a game room, two bedrooms, and a second primary suite that could be used as a home office. Highlights include hardwood floors throughout, large bedrooms and large walk-in closets. The location provides easy access to a wealth of shopping, dining, and entertainment options in the surrounding area.
Location
State TX
County Collin
Community Community Sprinkler, Gated, Greenbelt, Guarded Entrance, Jogging Path/Bike Path, Lake, Perimeter Fencing
Direction Must enter through the main guard gate off of Legacy.
Rooms
Dining Room 2
Interior
Interior Features Built-in Wine Cooler, Cable TV Available, Decorative Lighting, Dry Bar, High Speed Internet Available, Paneling, Sound System Wiring, Vaulted Ceiling(s), Wainscoting
Heating Central, Natural Gas, Zoned
Cooling Ceiling Fan(s), Central Air, Electric, Zoned
Flooring Carpet, Tile, Wood
Fireplaces Number 1
Fireplaces Type Decorative, Gas Logs, Gas Starter
Appliance Built-in Refrigerator, Commercial Grade Range, Dishwasher, Disposal, Electric Oven, Gas Cooktop, Gas Water Heater, Microwave, Convection Oven, Double Oven, Plumbed For Gas in Kitchen, Refrigerator
Heat Source Central, Natural Gas, Zoned
Laundry Electric Dryer Hookup, Full Size W/D Area, Washer Hookup
Exterior
Exterior Feature Balcony, Covered Patio/Porch, Rain Gutters, Lighting
Garage Spaces 3.0
Fence Metal, Wood
Pool Gunite, Heated, In Ground, Pool Sweep
Community Features Community Sprinkler, Gated, Greenbelt, Guarded Entrance, Jogging Path/Bike Path, Lake, Perimeter Fencing
Utilities Available City Sewer, City Water, Concrete, Curbs, Sidewalk
Waterfront Description Creek
Roof Type Composition
Garage Yes
Private Pool 1
Building
Lot Description Cul-De-Sac, Interior Lot, Landscaped, Many Trees, Sprinkler System, Subdivision
Story Two
Foundation Slab
Level or Stories Two
Structure Type Brick
Schools
Elementary Schools Spears
Middle Schools Hunt
High Schools Frisco
School District Frisco Isd
Others
Ownership See Tax
Acceptable Financing Cash, Conventional, Other
Listing Terms Cash, Conventional, Other
Financing Cash
Read Less

©2025 North Texas Real Estate Information Systems.
Bought with Brannan Schlittler • DHS Realty




