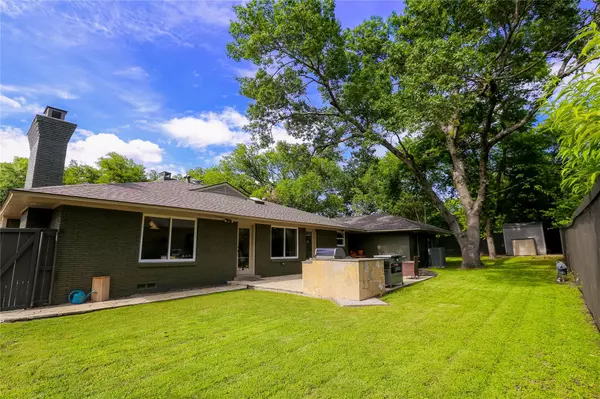For more information regarding the value of a property, please contact us for a free consultation.
740 Mayrant Drive Dallas, TX 75224
Want to know what your home might be worth? Contact us for a FREE valuation!

Our team is ready to help you sell your home for the highest possible price ASAP
Key Details
Property Type Single Family Home
Sub Type Single Family Residence
Listing Status Sold
Purchase Type For Sale
Square Footage 2,356 sqft
Price per Sqft $275
Subdivision Wynnewood
MLS Listing ID 20351304
Sold Date 07/14/23
Style Mid-Century Modern
Bedrooms 4
Full Baths 2
HOA Y/N Voluntary
Year Built 1954
Annual Tax Amount $11,164
Lot Size 0.293 Acres
Acres 0.293
Lot Dimensions 110x116
Property Description
Amazing updated Mid-Century Modern 4 bdrm 2 bath + 2 living areas in friendly, scenic Wynnewood North. Home commands the corner with mature trees, landscaping, sprinkler, stone patio, storage bldg, and more. Sellers recently bought this home, began dream renovations, and got a promotion out of town. Their loss, your gain of a gorgeous move-in-ready home! The kitchen wows with white quartz counters and large center island with 2nd sink and storage, custom white tile backsplash, black fixtures, stainless appliances with a new commercial venthood, pantry. Both hall and master baths completely redesigned high-end mid-century repro. New walk-in closets constructed in 2 bdrms and an entire wall of double closets in master. Large, open flow living areas with hardwoods, walls of windows so light and bright to outdoor views and fireplaces in living and dining room. Utility with side-by-side space for W D. Electrical and plumbing just redone. Roof, skylights six months old. Fence just repainted.
Location
State TX
County Dallas
Direction From downtown Dallas, south on I-35. Take Illinois exit R (west). Right (north) onto Vernon (stop light at far edge of Wynnewood shopping center). Right (east) onto Monssen. 1st R onto Shelmire. Mayrant is first cross street. House on corner on left.
Rooms
Dining Room 1
Interior
Interior Features Cable TV Available, Decorative Lighting, Eat-in Kitchen, High Speed Internet Available, Kitchen Island, Open Floorplan, Pantry, Walk-In Closet(s)
Heating Central, Electric, Fireplace Insert
Cooling Central Air, Electric
Flooring Ceramic Tile, Granite, Hardwood
Fireplaces Number 2
Fireplaces Type Brick, Den, Electric, Gas Logs, Living Room
Appliance Dishwasher, Disposal, Gas Cooktop, Gas Oven, Microwave
Heat Source Central, Electric, Fireplace Insert
Exterior
Garage Spaces 2.0
Fence Privacy, Wood
Utilities Available Cable Available, City Sewer, City Water, Curbs
Roof Type Composition
Garage Yes
Building
Lot Description Corner Lot, Landscaped, Lrg. Backyard Grass, Sprinkler System
Story One
Level or Stories One
Structure Type Brick
Schools
Elementary Schools Felix G. Botello
Middle Schools Garcia
High Schools Adamson
School District Dallas Isd
Others
Ownership David and Avery Clayton
Acceptable Financing Cash, Conventional, FHA
Listing Terms Cash, Conventional, FHA
Financing Conventional
Read Less

©2025 North Texas Real Estate Information Systems.
Bought with Jake Kurz • Dave Perry Miller Real Estate




