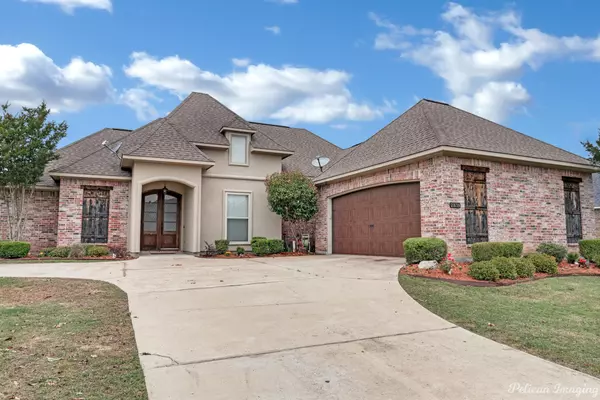For more information regarding the value of a property, please contact us for a free consultation.
2839 Sunrise Point Haughton, LA 71037
Want to know what your home might be worth? Contact us for a FREE valuation!

Our team is ready to help you sell your home for the highest possible price ASAP
Key Details
Property Type Single Family Home
Sub Type Single Family Residence
Listing Status Sold
Purchase Type For Sale
Square Footage 2,445 sqft
Price per Sqft $161
Subdivision Forest Hills Sub #10
MLS Listing ID 20321860
Sold Date 06/30/23
Style Traditional
Bedrooms 4
Full Baths 3
Half Baths 1
HOA Fees $6/ann
HOA Y/N Voluntary
Year Built 2014
Lot Size 0.367 Acres
Acres 0.367
Lot Dimensions 95x12x177x57x25x165
Property Description
This beautiful home is in the popular Forest Hills Subdivision. This home has been well maintained and ready for you to move right in. Great open floor plan with plenty of space to relax and entertain friends and family. Lovely from floor to ceiling with wood look ceramic tile floors and a coffered ceiling in the living room. Entertain in the formal dining area or enjoy cozy dinner times in the eat-in kitchen. Get away from it all in the spacious primary ensuite bedroom. Year-round fun to be had in the great backyard with a covered patio. It is always a bonus to have a half bath for your guests. And the upstairs fourth bedroom has its own bathroom. The kitchen is a cook’s dream with granite counter tops, gas range, pot filler, huge sink, plenty of cabinets, and the kitchen island that doubles as a breakfast bar. Located in a great neighborhood with great schools. Schedule your showing today to see why this should be your next home!
Location
State LA
County Bossier
Direction Google Maps
Rooms
Dining Room 2
Interior
Interior Features Cable TV Available, Decorative Lighting, Eat-in Kitchen, Granite Counters, Kitchen Island, Open Floorplan, Pantry, Walk-In Closet(s)
Heating Central
Cooling Central Air, Electric
Flooring Carpet, Ceramic Tile
Fireplaces Number 1
Fireplaces Type Gas Logs
Appliance Dishwasher, Disposal, Microwave
Heat Source Central
Laundry Electric Dryer Hookup, Utility Room, Full Size W/D Area, Washer Hookup
Exterior
Exterior Feature Covered Patio/Porch
Garage Spaces 2.0
Fence Privacy, Wood
Utilities Available Co-op Water, Individual Gas Meter, Individual Water Meter, Natural Gas Available
Roof Type Composition,Shingle
Garage Yes
Building
Lot Description Interior Lot
Story Two
Foundation Slab
Structure Type Brick,Stucco
Schools
Elementary Schools Bossier Isd Schools
Middle Schools Bossier Isd Schools
High Schools Bossier Isd Schools
School District Bossier Psb
Others
Restrictions Architectural
Ownership Owner
Financing VA
Read Less

©2024 North Texas Real Estate Information Systems.
Bought with Rhonda Davis • Keller Williams Northwest
GET MORE INFORMATION



