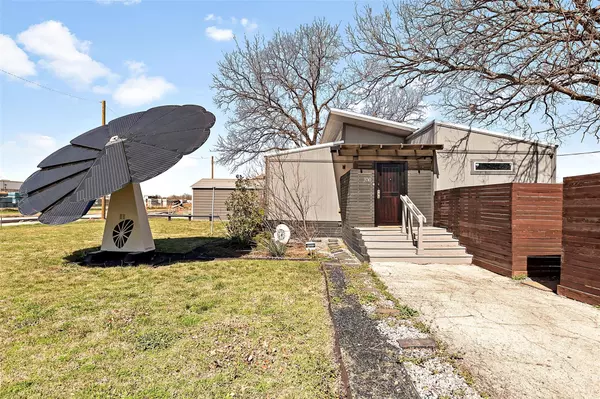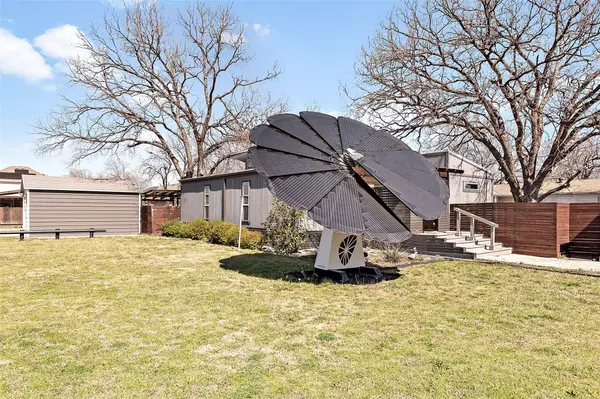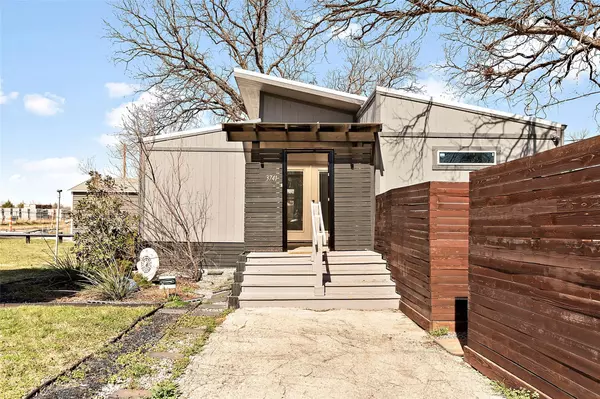For more information regarding the value of a property, please contact us for a free consultation.
3741 Nomas Street Dallas, TX 75212
Want to know what your home might be worth? Contact us for a FREE valuation!

Our team is ready to help you sell your home for the highest possible price ASAP
Key Details
Property Type Single Family Home
Sub Type Single Family Residence
Listing Status Sold
Purchase Type For Sale
Square Footage 1,130 sqft
Price per Sqft $287
Subdivision Eagle Ford Gardens
MLS Listing ID 20234667
Sold Date 06/23/23
Style Contemporary/Modern
Bedrooms 2
Full Baths 1
HOA Y/N None
Year Built 2016
Annual Tax Amount $7,789
Lot Size 0.335 Acres
Acres 0.335
Property Description
BACK ON MARKET! Buyer backed out, No Inspections done! Perfect Home on Oversized Corner Lot, One Third Acre in Upcoming Westmoreland Heights, Plenty of Space to Build onto Home. Property features a 2 car Detached Drive-Thru Garage, NEW flooring, NEW paint, New blinds, and Tankless water heater. Private Front Porch Entry that walks into a Beautiful, Open floorplan with tons of Natural Lighting and Wood Paneling. Kitchen features Island, Stainless Steel Appliances with Electrolux Range, and tile backsplash with plenty of cabinet space. Bathroom includes Enclosed Standup shower, NEW shower doors & rain shower head, or just Relax in the Large Jacuzzi tub. Walk outside to a Large Wooden Deck with built in seating that overlooks a Spacious Backyard perfect for Entertaining Guests. Home features a SmartFlower ground-mounted Solar Panel System with Sun Tracker. Produces Clean, Sustainable Energy for your Home! **SmartFlower owned and conveys with property. Buyer will need to purchase Survey!
Location
State TX
County Dallas
Community Curbs, Sidewalks
Direction From I-35E South towards Dallas, Exit Mockingbird Ln-Westmoreland Rd, turn right. Go 3 miles, turn right on Nomas Street to end of street. From I-30 West towards Ft. Worth, Exit Westmoreland Rd, turn right. Turn left on Nomas St, house on corner of Norwich and Nomas.
Rooms
Dining Room 1
Interior
Interior Features Cable TV Available, Flat Screen Wiring, High Speed Internet Available, Kitchen Island, Open Floorplan, Paneling, Vaulted Ceiling(s)
Heating Active Solar, Electric, Heat Pump, Solar
Cooling Ceiling Fan(s), Electric, Heat Pump, Wall Unit(s)
Flooring Laminate
Equipment Other
Appliance Dishwasher, Electric Range, Ice Maker, Refrigerator, Tankless Water Heater, Vented Exhaust Fan
Heat Source Active Solar, Electric, Heat Pump, Solar
Laundry Electric Dryer Hookup, In Kitchen, Full Size W/D Area, Washer Hookup
Exterior
Exterior Feature Covered Deck, Covered Patio/Porch, Private Yard
Garage Spaces 2.0
Fence Back Yard, Chain Link, Fenced, Gate, Wood
Community Features Curbs, Sidewalks
Utilities Available Cable Available, City Sewer, City Water, Concrete, Curbs, Electricity Available, Gravel/Rock
Roof Type Metal
Garage Yes
Building
Lot Description Corner Lot, Few Trees, Landscaped, Lrg. Backyard Grass
Story One
Foundation Pillar/Post/Pier
Structure Type Siding,Wood
Schools
Elementary Schools Martinez
Middle Schools Edison
High Schools Pinkston
School District Dallas Isd
Others
Ownership See tax record
Acceptable Financing Cash, Conventional, FHA, USDA Loan, VA Loan
Listing Terms Cash, Conventional, FHA, USDA Loan, VA Loan
Financing FHA 203(b)
Read Less

©2024 North Texas Real Estate Information Systems.
Bought with Yaritza Rodriguez • Evolve Real Estate LLC




