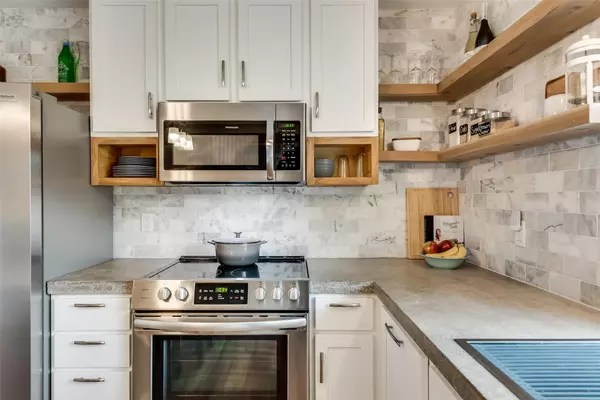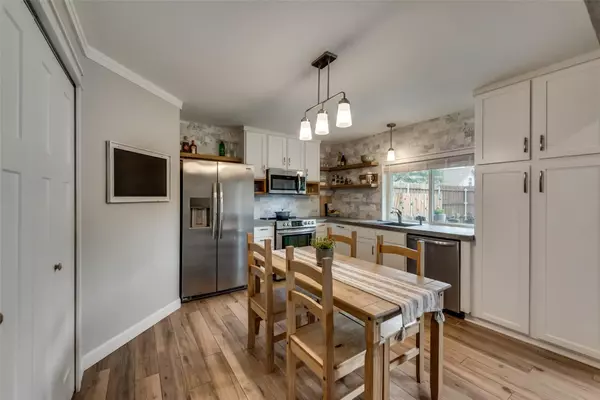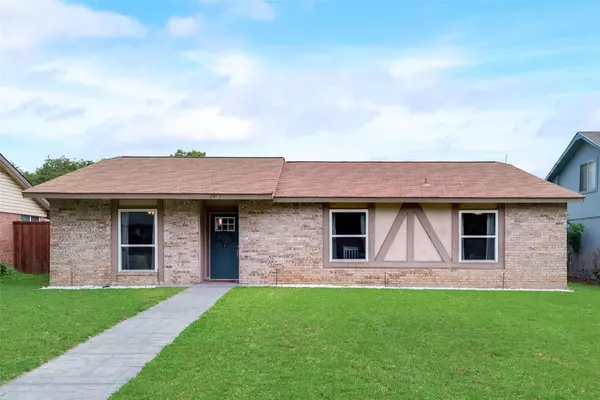For more information regarding the value of a property, please contact us for a free consultation.
2913 Carnaby Lane Garland, TX 75044
Want to know what your home might be worth? Contact us for a FREE valuation!

Our team is ready to help you sell your home for the highest possible price ASAP
Key Details
Property Type Single Family Home
Sub Type Single Family Residence
Listing Status Sold
Purchase Type For Sale
Square Footage 1,361 sqft
Price per Sqft $257
Subdivision Camelot 11 Ph A
MLS Listing ID 20327059
Sold Date 05/30/23
Style Traditional
Bedrooms 3
Full Baths 2
HOA Y/N None
Year Built 1977
Annual Tax Amount $7,141
Lot Size 7,013 Sqft
Acres 0.161
Property Description
Prepare to fall in love with this completely remodeled home! From the custom craftsman shelving, trim, & tilework to the concrete countertops and sink, no detail has been overlooked in this inviting interior. Natural touches such as the custom cedar posts and beams and dimmer switches in the main living areas complete the cozy atmosphere. All new SS appliances are included in this open concept design, & the cathedral ceilings offer an added touch of elegance. New energy-efficient doors & windows help keep your costs down while keeping you comfortable year round. Get ready to enjoy summer days in your backyard with a newly stained 8' board-on-board privacy fence that gives you plenty of space to relax or entertain guests! Before closing, look forward to further updates such as new exterior paint, roof replacement, fascia and soffit – not to mention brand new porch lights & mailbox! This charming home has it all, so don't miss out on this fantastic opportunity to call this place home.
Location
State TX
County Dallas
Community Sidewalks
Direction Merge onto TX 190, sharp right onto W Campbell Rd, turn left onto Galaxie Rd, turn left onto Carnaby Ln, home is on the left
Rooms
Dining Room 1
Interior
Interior Features Built-in Features, Cable TV Available, Cathedral Ceiling(s), Decorative Lighting, Eat-in Kitchen, High Speed Internet Available, Natural Woodwork, Open Floorplan, Pantry, Vaulted Ceiling(s), Wainscoting, Walk-In Closet(s)
Heating Central, Electric, Fireplace(s), Natural Gas
Cooling Ceiling Fan(s), Central Air
Flooring Carpet, Ceramic Tile, Simulated Wood
Fireplaces Number 1
Fireplaces Type Brick, Living Room, Masonry, Wood Burning
Appliance Dishwasher, Electric Range, Vented Exhaust Fan
Heat Source Central, Electric, Fireplace(s), Natural Gas
Laundry Electric Dryer Hookup, In Kitchen, Washer Hookup
Exterior
Exterior Feature Lighting, Private Entrance, Private Yard
Garage Spaces 2.0
Fence Gate, High Fence, Privacy, Wood
Community Features Sidewalks
Utilities Available Alley, Cable Available, City Sewer, City Water, Curbs, Electricity Available, Electricity Connected, Sidewalk
Roof Type Shingle
Garage Yes
Building
Lot Description Level, Sprinkler System
Foundation Slab
Structure Type Brick,Concrete,Frame,Siding
Schools
Elementary Schools Big Springs
High Schools Berkner
School District Richardson Isd
Others
Acceptable Financing Cash, Conventional, FHA, VA Loan
Listing Terms Cash, Conventional, FHA, VA Loan
Financing Cash
Read Less

©2025 North Texas Real Estate Information Systems.
Bought with Nikki Peters • Coldwell Banker Apex, REALTORS




