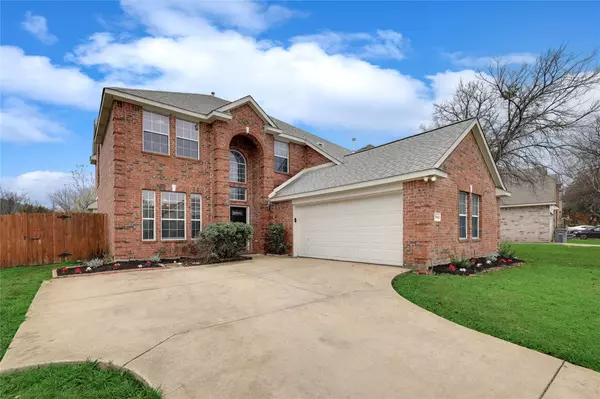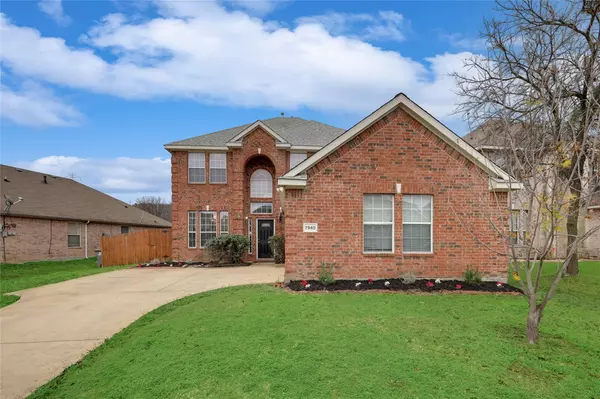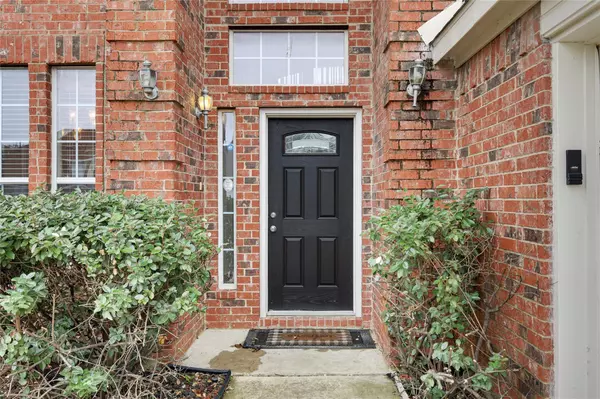For more information regarding the value of a property, please contact us for a free consultation.
7940 Glenway Drive Dallas, TX 75249
Want to know what your home might be worth? Contact us for a FREE valuation!

Our team is ready to help you sell your home for the highest possible price ASAP
Key Details
Property Type Single Family Home
Sub Type Single Family Residence
Listing Status Sold
Purchase Type For Sale
Square Footage 2,566 sqft
Price per Sqft $144
Subdivision Mountain Vista Sec B
MLS Listing ID 20237232
Sold Date 05/24/23
Style Traditional
Bedrooms 4
Full Baths 2
Half Baths 1
HOA Fees $27/ann
HOA Y/N Mandatory
Year Built 2002
Annual Tax Amount $7,918
Lot Size 7,710 Sqft
Acres 0.177
Lot Dimensions 77x300
Property Description
*Back on Market buyer financing fell through* Home is where the heart is, so get ready to fall in love with this spacious home. The Summer and Fall views of the hills and greenbelt from the backyard are exquisite. Your maintenance is already taken care of with both AC units, gas water heater, and all kitchen appliances being replaced within the last 5 years. This dynamic and open floor plan gives you the choice of a formal dining, an office, or make it 3 living areas. The large master bedroom gives you space for seating by the window. The bonus area upstairs can be the perfect gaming area, library, or music room. Don't forget to relax in the master tub after a long work week. Location couldn't be better with a 5 min access to I20, 20 min drive to downtown, the Rangers stadium, and just 10 min to Epic Waters. The Cedar Ridge Preserve is the local gem just 5 min away with 600 acres of habitat and 9 miles of trails. This home is truly perfect for the adventurous or the stay-at-home body.
Location
State TX
County Dallas
Community Curbs, Greenbelt, Sidewalks
Direction From I20, exit Mountain Creek Pkwy. Go South. Turn left on Camp Wisdom Rd. Turn right on Eagle Ford Dr. Turn right on Glenway Dr. Property will be on the left with a yard sign.
Rooms
Dining Room 1
Interior
Interior Features Double Vanity, Eat-in Kitchen, Flat Screen Wiring, High Speed Internet Available, Open Floorplan, Pantry, Vaulted Ceiling(s), Walk-In Closet(s), Wired for Data
Heating Central, Electric, Fireplace(s)
Cooling Ceiling Fan(s), Central Air, Electric
Flooring Carpet, Ceramic Tile, Laminate
Fireplaces Number 1
Fireplaces Type Gas, Living Room
Equipment Irrigation Equipment
Appliance Dishwasher, Disposal, Electric Range, Gas Water Heater, Microwave
Heat Source Central, Electric, Fireplace(s)
Laundry Electric Dryer Hookup, Utility Room, Full Size W/D Area, Washer Hookup
Exterior
Garage Spaces 2.0
Fence Back Yard, Fenced, Full, Gate, Masonry, Wood, Wrought Iron
Community Features Curbs, Greenbelt, Sidewalks
Utilities Available All Weather Road, City Sewer, City Water, Concrete, Curbs, Sidewalk, Underground Utilities
Roof Type Asphalt,Shingle
Garage Yes
Building
Lot Description Adjacent to Greenbelt, Few Trees, Greenbelt, Interior Lot, Landscaped, Sprinkler System, Subdivision
Story Two
Foundation Slab
Structure Type Brick,Siding
Schools
Elementary Schools Hyman
Middle Schools Kennemer
High Schools Duncanville
School District Duncanville Isd
Others
Restrictions Deed
Ownership Byron & Leslie Hunter
Acceptable Financing 1031 Exchange, Cash, Conventional, FHA, VA Loan
Listing Terms 1031 Exchange, Cash, Conventional, FHA, VA Loan
Financing Conventional
Special Listing Condition Aerial Photo, Deed Restrictions, Survey Available
Read Less

©2025 North Texas Real Estate Information Systems.
Bought with Jose Landaverde • JPAR - Frisco




