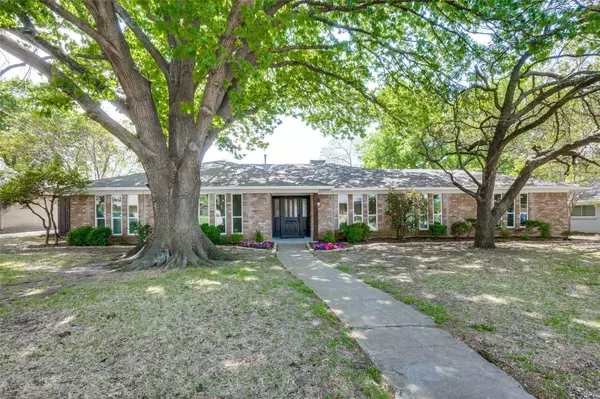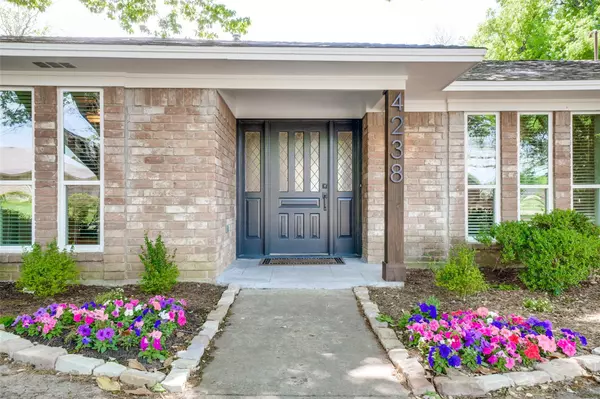For more information regarding the value of a property, please contact us for a free consultation.
4238 Royal Ridge Drive Dallas, TX 75229
Want to know what your home might be worth? Contact us for a FREE valuation!

Our team is ready to help you sell your home for the highest possible price ASAP
Key Details
Property Type Single Family Home
Sub Type Single Family Residence
Listing Status Sold
Purchase Type For Sale
Square Footage 2,283 sqft
Price per Sqft $370
Subdivision Royal Ridge Add
MLS Listing ID 20297341
Sold Date 05/10/23
Style Ranch
Bedrooms 3
Full Baths 2
Half Baths 1
HOA Y/N None
Year Built 1968
Annual Tax Amount $13,510
Lot Size 10,018 Sqft
Acres 0.23
Property Description
This updated 3 bedroom 2.1 bath home with an open concept floor plan is perfect for those who enjoy modern amenities, spacious living areas, and a comfortable and inviting atmosphere. The floor plan allows for effortless flow between living areas and creates a sense of connectivity throughout the home. The kitchen is a chef's dream, complete with SS appliances, quartz countertops, and a marble tile backsplash. The large island in the center of the kitchen provides additional counter space and doubles as a breakfast bar. The bedrooms are generously sized and offer plenty of natural light. The primary bedroom features tray ceilings, a walk-in closet and an en suite bathroom. Other features of this home include a dedicated study, an inviting work station, high ceilings, and new windows throughout that allow for plenty of natural light to flood the space. Conveniently located along the private school corridor with many nearby amenities, this home is the perfect blend of style and comfort.
Location
State TX
County Dallas
Direction Use GPS
Rooms
Dining Room 2
Interior
Interior Features Built-in Features, Built-in Wine Cooler, Cable TV Available, Decorative Lighting, Eat-in Kitchen, High Speed Internet Available, Kitchen Island, Open Floorplan, Vaulted Ceiling(s), Walk-In Closet(s), Wet Bar
Heating Central
Cooling Ceiling Fan(s), Central Air
Flooring Carpet, Combination
Fireplaces Number 1
Fireplaces Type Gas
Appliance Built-in Gas Range, Dishwasher, Disposal, Electric Oven, Gas Cooktop, Microwave, Plumbed For Gas in Kitchen, Refrigerator
Heat Source Central
Exterior
Garage Spaces 2.0
Fence Wood, Wrought Iron
Utilities Available Alley, Cable Available, City Sewer, City Water, Curbs, Individual Gas Meter, Sidewalk
Roof Type Composition
Garage Yes
Building
Lot Description Interior Lot
Story One
Foundation Slab
Structure Type Brick
Schools
Elementary Schools Withers
Middle Schools Walker
High Schools White
School District Dallas Isd
Others
Ownership Texas Holdings 2200 LLC
Acceptable Financing Cash, Conventional
Listing Terms Cash, Conventional
Financing Conventional
Read Less

©2025 North Texas Real Estate Information Systems.
Bought with Hillary Turner • Compass RE Texas, LLC.




