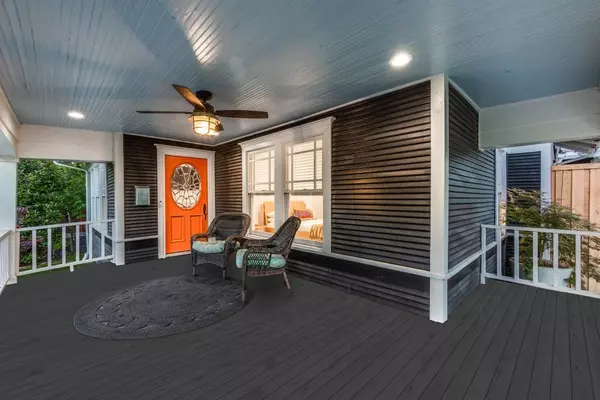For more information regarding the value of a property, please contact us for a free consultation.
5823 Richmond Avenue Dallas, TX 75206
Want to know what your home might be worth? Contact us for a FREE valuation!

Our team is ready to help you sell your home for the highest possible price ASAP
Key Details
Property Type Single Family Home
Sub Type Single Family Residence
Listing Status Sold
Purchase Type For Sale
Square Footage 1,695 sqft
Price per Sqft $424
Subdivision Belmont Sub
MLS Listing ID 20268079
Sold Date 05/04/23
Style Craftsman,Traditional
Bedrooms 3
Full Baths 2
HOA Y/N None
Year Built 1926
Annual Tax Amount $13,127
Lot Size 9,539 Sqft
Acres 0.219
Property Description
Multiple offers received. Please submit best and final offer by Monday at 12:00 PM, 4-24. Experience charm and luxury in this beautiful M Street Craftsman. With 3 bedrooms and 2 beautifully remodeled baths, the home perfectly balances state-of-the-art technology with traditional neighborhood appeal. The newly renovated kitchen boasts quartz countertops, custom-built cabinets, and high-end appliances including a Viking chef range and Bosch dishwasher. Bathrooms feature Kohler fixtures, Toto toilets-bidets, a spacious walk-in shower, enclosed round Japanese soaking tub, and sliding glass shower door. Outside, the home's curb appeal is enhanced by a stunning retaining wall and designer planters. The backyard boasts decking surrounded by flagstones, a fire pit and a picturesque gardening shed. Thoughtfully planted seasonal plants, plus a butterfly garden, add to the relaxing atmosphere. 8 ft board-on-board fencing ensures privacy and an intimate outdoor space.
Location
State TX
County Dallas
Community Curbs, Sidewalks
Direction One block east of Greenville Ave.
Rooms
Dining Room 1
Interior
Interior Features Built-in Features, Built-in Wine Cooler, Chandelier, Decorative Lighting
Heating Central, Fireplace(s)
Cooling Ceiling Fan(s), Central Air
Flooring Ceramic Tile, Hardwood, Tile, Wood
Fireplaces Number 1
Fireplaces Type Gas Starter, Glass Doors, Living Room
Appliance Built-in Gas Range, Commercial Grade Range, Dishwasher, Disposal, Dryer, Gas Range, Gas Water Heater, Ice Maker, Microwave, Refrigerator, Tankless Water Heater, Washer
Heat Source Central, Fireplace(s)
Laundry Gas Dryer Hookup, Utility Room, Full Size W/D Area
Exterior
Exterior Feature Attached Grill, Covered Deck, Covered Patio/Porch, Fire Pit, Gas Grill, Rain Gutters, Lighting, Outdoor Grill, Private Yard
Carport Spaces 1
Fence Fenced, Wood
Community Features Curbs, Sidewalks
Utilities Available Cable Available, City Sewer, City Water, Individual Gas Meter, Individual Water Meter, Sidewalk
Roof Type Composition
Garage No
Building
Lot Description Lrg. Backyard Grass, Sprinkler System
Story One
Foundation Pillar/Post/Pier
Structure Type Wood
Schools
Elementary Schools Geneva Heights
Middle Schools Long
High Schools Woodrow Wilson
School District Dallas Isd
Others
Restrictions Unknown Encumbrance(s)
Ownership Sally Purcell
Financing Cash
Read Less

©2025 North Texas Real Estate Information Systems.
Bought with Alexa Anderson • Keller Williams Urban Dallas




