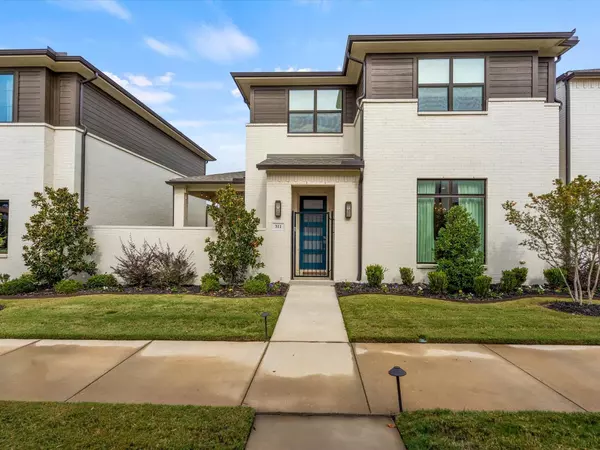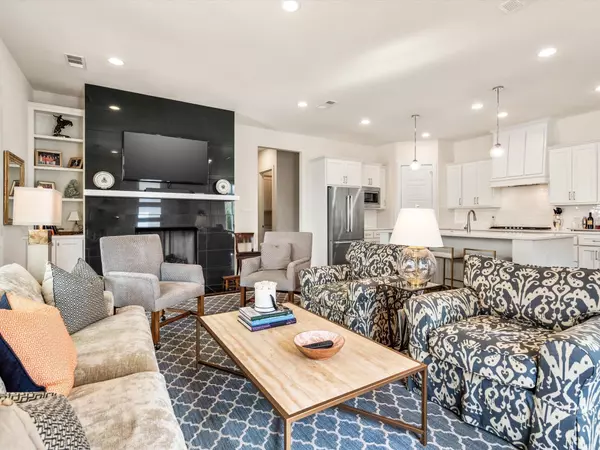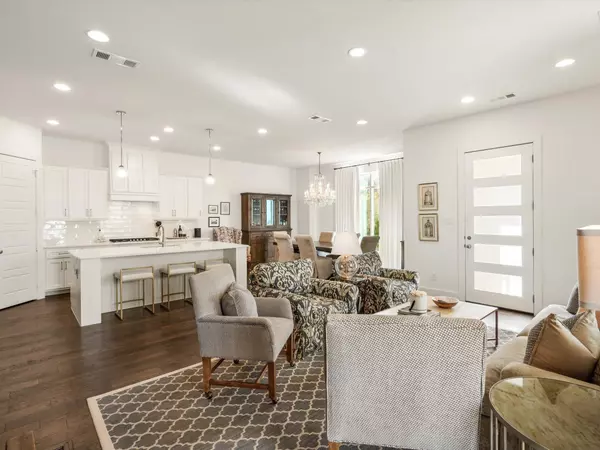For more information regarding the value of a property, please contact us for a free consultation.
311 Sunset Lane Fort Worth, TX 76114
Want to know what your home might be worth? Contact us for a FREE valuation!

Our team is ready to help you sell your home for the highest possible price ASAP
Key Details
Property Type Single Family Home
Sub Type Single Family Residence
Listing Status Sold
Purchase Type For Sale
Square Footage 2,691 sqft
Price per Sqft $226
Subdivision Deavers Add
MLS Listing ID 20289059
Sold Date 05/02/23
Style Contemporary/Modern
Bedrooms 3
Full Baths 2
Half Baths 1
HOA Fees $100/ann
HOA Y/N Mandatory
Year Built 2020
Annual Tax Amount $13,143
Lot Size 3,092 Sqft
Acres 0.071
Property Description
Modern Garden Style home in The Grove, a 16 home community, built in 2020 in the heart of the newly developed River District. Abundant natural light throughout, tall ceilings and open concept. Gourmet kitchen features quartz countertops, custom cabinets, walk in pantry, stainless appliances, gas cooktop and large eat-in island. Living and dining are open to the kitchen and adjacent to the covered patio that features the perfect outdoor living space with newly added turf. Primary bedroom on first level is spacious and has a generous primary bath, separate shower, garden tub and dual vanities. Fantastic custom closet system was added after construction. The second floor features a large living-entertaining space, two bedrooms and shared full bath. Large, walk-in closets in both bedrooms and upstairs living. Amazing area of Fort Worth, just steps away from the Trinity River Trails, close proximity to Downtown, Northside and the Cultural District.
Location
State TX
County Tarrant
Direction From I-30, North on Horne St, Horne becomes Roaring Springs, right on White Settlement Road to left on Nursery Lane, THE GROVE will be a few blocks down on your right.
Rooms
Dining Room 1
Interior
Interior Features Cable TV Available, Decorative Lighting, Double Vanity, Eat-in Kitchen, Granite Counters, High Speed Internet Available, Kitchen Island, Open Floorplan, Walk-In Closet(s)
Heating Central, Natural Gas
Cooling Ceiling Fan(s), Central Air, Electric
Flooring Carpet, Ceramic Tile, Wood
Fireplaces Number 1
Fireplaces Type Gas, Gas Logs, Insert
Appliance Built-in Gas Range, Dishwasher, Disposal, Gas Cooktop, Gas Water Heater, Microwave, Convection Oven, Plumbed For Gas in Kitchen, Refrigerator, Vented Exhaust Fan
Heat Source Central, Natural Gas
Exterior
Exterior Feature Covered Courtyard, Rain Gutters, Lighting
Garage Spaces 2.0
Fence Wrought Iron
Utilities Available City Sewer, City Water
Roof Type Composition
Garage Yes
Building
Lot Description Interior Lot, Landscaped, Sprinkler System, Subdivision
Story Two
Foundation Slab
Structure Type Brick
Schools
Elementary Schools Cato
School District Castleberry Isd
Others
Restrictions Deed,Development
Ownership of record
Acceptable Financing Cash, Conventional
Listing Terms Cash, Conventional
Financing Cash
Read Less

©2025 North Texas Real Estate Information Systems.
Bought with Michael Craine • Trinity Country Real Estate




