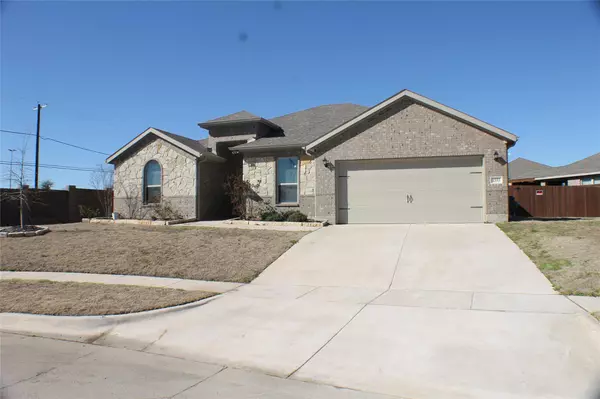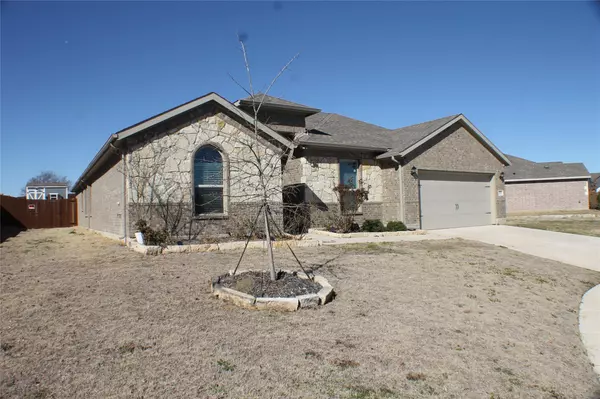For more information regarding the value of a property, please contact us for a free consultation.
1333 Highpoint Circle Grand Prairie, TX 75052
Want to know what your home might be worth? Contact us for a FREE valuation!

Our team is ready to help you sell your home for the highest possible price ASAP
Key Details
Property Type Single Family Home
Sub Type Single Family Residence
Listing Status Sold
Purchase Type For Sale
Square Footage 2,448 sqft
Price per Sqft $198
Subdivision Candler Park Add
MLS Listing ID 20268426
Sold Date 05/01/23
Style Ranch
Bedrooms 5
Full Baths 3
HOA Y/N None
Year Built 2020
Lot Size 0.336 Acres
Acres 0.3363
Property Description
Motivated Seller!!! Make this beautiful 5 bedroom, 3 full bath your next home. Ready for move in. Built in 2020, the place practically smells new. A canvas to put in specific taste and design, floor, kitchen, walls, rooms are all clean and waiting for the new owner. Enjoy the spacious open concept layout, from front door to patio. Five rooms and three full baths for the taking, a spacious kitchen area with, upgraded custom cabinets and kitchen island, dining area with its own moving area, master en suite with two showers, his and hers sink, ample storage and closet spaces for all rooms. Big backyard for various activities. Custom made shed in the backyard can easily turn into an additional entertainment cavern. Easy to and from to I-20 and Beltline road, strategic to nature trail, commercial areas, and commute. Come and make an offer!
Location
State TX
County Dallas
Community Curbs
Direction From I-20, go north on Beltline Road, then turn on Fish Creek Road, turn right on Winding Hollow Drive, then turn right on Highpoint Circle. Area is a cul-de-sac, property is on the right hand side of the circle.
Rooms
Dining Room 1
Interior
Interior Features Cable TV Available, Double Vanity, Flat Screen Wiring, Granite Counters, Kitchen Island, Natural Woodwork, Open Floorplan, Pantry, Smart Home System, Tile Counters, Vaulted Ceiling(s), Walk-In Closet(s)
Heating Central, ENERGY STAR Qualified Equipment, Natural Gas
Cooling Ceiling Fan(s), Central Air, Electric, ENERGY STAR Qualified Equipment, Humidity Control, Wall Unit(s)
Flooring Simulated Wood, Tile
Equipment Compressor
Appliance Dishwasher, Disposal, Dryer, Gas Cooktop, Gas Oven, Gas Range, Gas Water Heater, Microwave, Plumbed For Gas in Kitchen, Refrigerator, Vented Exhaust Fan, Washer
Heat Source Central, ENERGY STAR Qualified Equipment, Natural Gas
Laundry Electric Dryer Hookup, Utility Room, Full Size W/D Area, Washer Hookup
Exterior
Exterior Feature Covered Patio/Porch, Rain Gutters, Lighting, Outdoor Living Center, Private Entrance, Private Yard
Garage Spaces 2.0
Carport Spaces 2
Fence Back Yard, Wood
Community Features Curbs
Utilities Available Asphalt, Cable Available, City Sewer, City Water, Community Mailbox, Curbs, Electricity Available, Electricity Connected, Individual Gas Meter, Individual Water Meter, Natural Gas Available, Sidewalk
Roof Type Composition,Shingle
Garage Yes
Building
Lot Description Cul-De-Sac, Few Trees, Hilly, Landscaped, Lrg. Backyard Grass, Sloped, Sprinkler System, Subdivision
Story One
Foundation Slab
Structure Type Brick,Stone Veneer
Schools
Elementary Schools Bonham
Middle Schools Reagan
High Schools Grand Prairie
School District Grand Prairie Isd
Others
Ownership See Tax
Acceptable Financing Cash, Conventional, FHA, VA Loan, Other
Listing Terms Cash, Conventional, FHA, VA Loan, Other
Financing VA
Special Listing Condition Survey Available
Read Less

©2025 North Texas Real Estate Information Systems.
Bought with Bryan Hicks • Century 21 Judge Fite Co.




