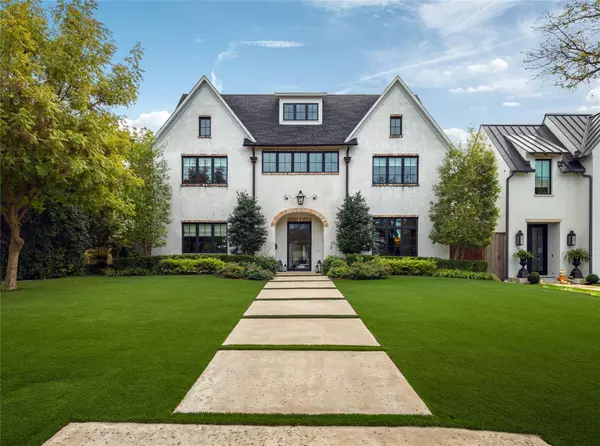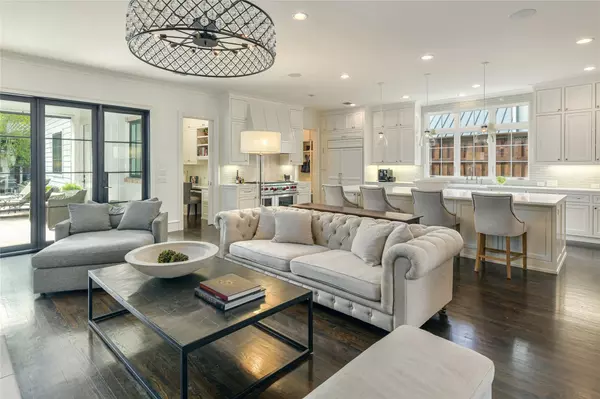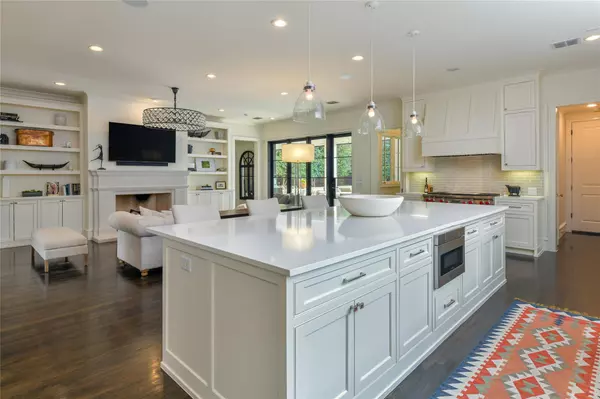For more information regarding the value of a property, please contact us for a free consultation.
7528 Centenary Avenue Dallas, TX 75225
Want to know what your home might be worth? Contact us for a FREE valuation!

Our team is ready to help you sell your home for the highest possible price ASAP
Key Details
Property Type Single Family Home
Sub Type Single Family Residence
Listing Status Sold
Purchase Type For Sale
Square Footage 5,621 sqft
Price per Sqft $531
Subdivision Caruth Hills 10
MLS Listing ID 20248734
Sold Date 04/28/23
Style Contemporary/Modern,Traditional
Bedrooms 5
Full Baths 5
Half Baths 1
HOA Y/N None
Year Built 2015
Lot Size 8,973 Sqft
Acres 0.206
Lot Dimensions 60x150
Property Description
Sophisticated, chic & move-in ready, with plenty of areas to live, work and enjoy an indoor outdoor lifestyle. Completed in 2015, downstairs includes a spacious dining room, great room with built in shelving, open to the kitchen, desk area off the kitchen, mud-room, and downstairs primary suite with walk out to the covered patio, and oversized bath with dual vanities, separate tub and shower and walk in closet with packing station and storage. The kitchen is a dream, with large center island, commercial range, dual dishwashers, built in refrigerator & two walk-in pantries. Upstairs includes four bedroom suites, office or study space, game room with golf simulator & second media multi-purpose room with bar area with drink refrigerator and storage. Dual laundry, with laundry room upstairs, and connections in the primary closet. The outdoor spaces are amazing, with oversized covered patio, retractable screen, fireplace and built-in-tv, all overlooking the pool. Turfed front & back yards.
Location
State TX
County Dallas
Direction Located in the desirable pocket south of Northwest Highway, west of Boedecker and east of Airline. On the south side of the street, in the center of the block, close to NorthPark mall, Tom Thumb, shopping and retail, but on a quiet street. This is a friendly and walkable neighborhood.
Rooms
Dining Room 2
Interior
Interior Features Built-in Features, Built-in Wine Cooler, Cable TV Available, Chandelier, Decorative Lighting, Double Vanity, Dry Bar, Eat-in Kitchen, Flat Screen Wiring, High Speed Internet Available, Kitchen Island, Open Floorplan, Pantry, Sound System Wiring, Vaulted Ceiling(s), Walk-In Closet(s), Wired for Data
Heating Central, Natural Gas, Zoned
Cooling Central Air, Electric, Zoned
Flooring Marble, Wood
Fireplaces Number 2
Fireplaces Type Gas Starter, Wood Burning
Appliance Built-in Refrigerator, Commercial Grade Range, Commercial Grade Vent, Dishwasher, Disposal, Electric Oven, Electric Range, Microwave, Plumbed For Gas in Kitchen
Heat Source Central, Natural Gas, Zoned
Laundry Full Size W/D Area
Exterior
Exterior Feature Attached Grill
Garage Spaces 2.0
Fence Wood
Pool In Ground
Utilities Available City Sewer, City Water
Roof Type Composition
Garage Yes
Private Pool 1
Building
Lot Description Interior Lot, Landscaped
Story Two
Foundation Slab
Structure Type Brick
Schools
Elementary Schools Prestonhol
School District Dallas Isd
Others
Ownership agent
Acceptable Financing Cash, Conventional
Listing Terms Cash, Conventional
Financing Cash
Read Less

©2025 North Texas Real Estate Information Systems.
Bought with Jessica Lewis • Compass RE Texas, LLC




