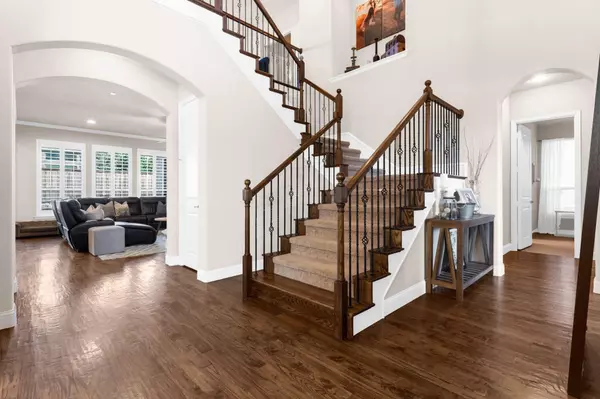For more information regarding the value of a property, please contact us for a free consultation.
3421 Dunbar Court The Colony, TX 75056
Want to know what your home might be worth? Contact us for a FREE valuation!

Our team is ready to help you sell your home for the highest possible price ASAP
Key Details
Property Type Single Family Home
Sub Type Single Family Residence
Listing Status Sold
Purchase Type For Sale
Square Footage 3,996 sqft
Price per Sqft $200
Subdivision The Lochs At Tribute Ph 1B
MLS Listing ID 20244716
Sold Date 04/06/23
Style Traditional
Bedrooms 4
Full Baths 4
Half Baths 1
HOA Fees $50
HOA Y/N Mandatory
Year Built 2014
Annual Tax Amount $17,248
Lot Size 7,954 Sqft
Acres 0.1826
Lot Dimensions 68'X120'X64'X120'
Property Description
Live your tranquil life by the lake, welcome to your new home! Bigger is really better, a generous sized living room with tall ceilings and plantation shutters throughout. The kitchen contains a large island with beautiful knotty alder cabinets, granite countertops, a gas stove, and natural stone travertine floors. The primary suite is also spacious including a walk-in shower and bench, garden tub, two vanities and the largest walk-in closet featuring custom shelving and racks. Guest bedroom downstairs with ensuite bathroom perfect for MIL. Not a three car garage, however owners extended the driveway allowing vehicles in the garage to pull out while car on driveway is parked. Outdoor patio has been extended as well. Don't miss out on peninsula living, The Tribute offers a championship 36 hole golf course, two resort-style pools, lots of playgrounds and parks, many walking and biking trails, canoe launch, clubhouse, fishing, tennis, and more. Elementary and Middle School on site.
Location
State TX
County Denton
Community Club House, Community Pool, Community Sprinkler, Fishing, Fitness Center, Golf, Jogging Path/Bike Path, Lake, Park, Playground, Restaurant, Tennis Court(S)
Direction Please use your GPS of choice.
Rooms
Dining Room 2
Interior
Interior Features Decorative Lighting, Double Vanity, Eat-in Kitchen, Granite Counters, Kitchen Island, Open Floorplan, Pantry, Walk-In Closet(s)
Heating Central, Electric
Cooling Central Air, Electric
Flooring Carpet, Tile, Wood
Fireplaces Number 1
Fireplaces Type Gas Starter, Living Room, Wood Burning
Equipment Home Theater
Appliance Dishwasher, Disposal, Gas Cooktop, Microwave, Convection Oven, Plumbed For Gas in Kitchen, Tankless Water Heater, Vented Exhaust Fan
Heat Source Central, Electric
Laundry Electric Dryer Hookup, Utility Room, Full Size W/D Area, Washer Hookup
Exterior
Exterior Feature Covered Patio/Porch, Rain Gutters
Garage Spaces 2.0
Fence Fenced, Rock/Stone, Wood
Community Features Club House, Community Pool, Community Sprinkler, Fishing, Fitness Center, Golf, Jogging Path/Bike Path, Lake, Park, Playground, Restaurant, Tennis Court(s)
Utilities Available Cable Available, City Sewer, City Water, Community Mailbox, Concrete, Curbs, Electricity Available, Electricity Connected, Individual Gas Meter, Individual Water Meter, Natural Gas Available, Sewer Available, Sidewalk, Underground Utilities
Roof Type Composition
Garage Yes
Building
Lot Description Interior Lot, Landscaped, Sprinkler System, Subdivision
Story Two
Foundation Slab
Structure Type Brick,Cedar,Rock/Stone
Schools
Elementary Schools Prestwick
Middle Schools Lowell Strike
High Schools Little Elm
School District Little Elm Isd
Others
Acceptable Financing Cash, Conventional, VA Loan
Listing Terms Cash, Conventional, VA Loan
Financing VA
Read Less

©2024 North Texas Real Estate Information Systems.
Bought with Tommy Wooten • Joe Atkins Realty




