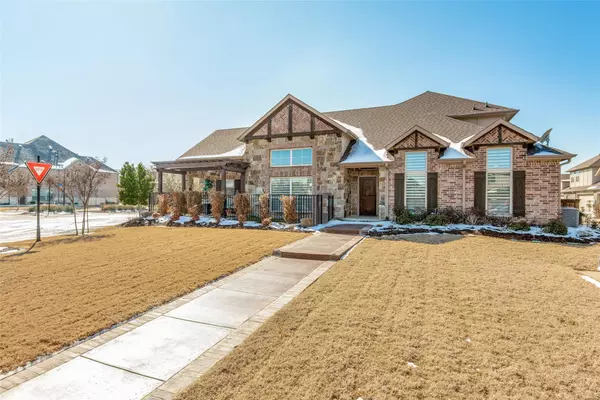For more information regarding the value of a property, please contact us for a free consultation.
897 Birds Fort Trail Arlington, TX 76005
Want to know what your home might be worth? Contact us for a FREE valuation!

Our team is ready to help you sell your home for the highest possible price ASAP
Key Details
Property Type Townhouse
Sub Type Townhouse
Listing Status Sold
Purchase Type For Sale
Square Footage 2,259 sqft
Price per Sqft $196
Subdivision Viridian Village 1F
MLS Listing ID 20244420
Sold Date 03/31/23
Style Traditional
Bedrooms 4
Full Baths 3
HOA Fees $260/qua
HOA Y/N Mandatory
Year Built 2017
Annual Tax Amount $9,962
Lot Size 5,488 Sqft
Acres 0.126
Lot Dimensions TBD
Property Description
Rare 4 bedroom end unit townhome with a prime location near AT&T Stadium and Globe Life Field! Charming large arbor covered courtyard and a fenced in area for pets. Great floor plan features lots of storage and room for everyone. Main area of the home is open and spacious. Wonderful kitchen boasts a large island with room for seating and an abundance of cabinetry and a good size pantry. Master suite plus 2 bedrooms are located on the main level. 4th bedroom is privately located upstairs and offers a huge storage closet and separate full bath. All furniture can remain for a nominal amount. Just bring your toothbrush!
Location
State TX
County Tarrant
Community Club House, Community Pool, Fishing, Fitness Center, Jogging Path/Bike Path, Lake, Playground, Sidewalks
Direction From SH 121, South on S. Industrial Blvd, left on Birds Fort Trail. From the North, take 121 South to TX 360 South. Take the Trinity Blvd exit on the right. Turn right onto Trinity Blvd. Take a left at Birds Fort Trail. Home will be on the left.
Rooms
Dining Room 1
Interior
Interior Features Cathedral Ceiling(s), Decorative Lighting, Double Vanity, Flat Screen Wiring, High Speed Internet Available, Kitchen Island, Open Floorplan, Pantry, Walk-In Closet(s)
Heating Central, ENERGY STAR Qualified Equipment
Cooling Ceiling Fan(s), Central Air, ENERGY STAR Qualified Equipment
Flooring Carpet, Ceramic Tile, Luxury Vinyl Plank
Fireplaces Number 1
Fireplaces Type Family Room, Gas, Gas Logs, Gas Starter
Appliance Dishwasher, Disposal, Gas Cooktop, Gas Oven, Plumbed For Gas in Kitchen
Heat Source Central, ENERGY STAR Qualified Equipment
Laundry Full Size W/D Area
Exterior
Exterior Feature Covered Courtyard, Covered Patio/Porch, Rain Gutters
Garage Spaces 2.0
Fence Wrought Iron
Community Features Club House, Community Pool, Fishing, Fitness Center, Jogging Path/Bike Path, Lake, Playground, Sidewalks
Utilities Available Alley, City Sewer, City Water, Community Mailbox, Concrete, Curbs, Sidewalk
Roof Type Composition
Garage Yes
Building
Lot Description Corner Lot, Few Trees, Landscaped, Sprinkler System, Subdivision
Story Two
Foundation Slab
Structure Type Brick,Rock/Stone
Schools
Elementary Schools Viridian
School District Hurst-Euless-Bedford Isd
Others
Restrictions Deed
Ownership See Agent
Acceptable Financing Contact Agent
Listing Terms Contact Agent
Financing Conventional
Read Less

©2025 North Texas Real Estate Information Systems.
Bought with Damien Ruggieri • Ebby Halliday, REALTORS




