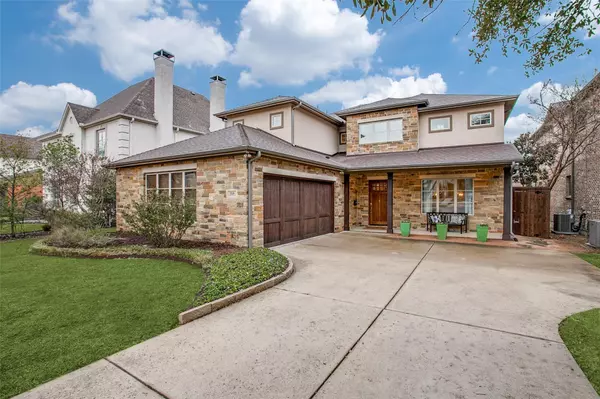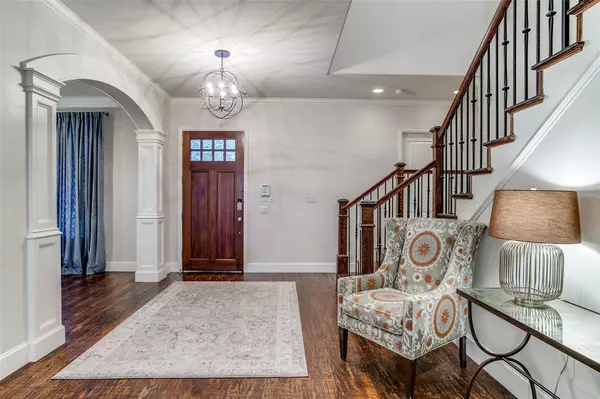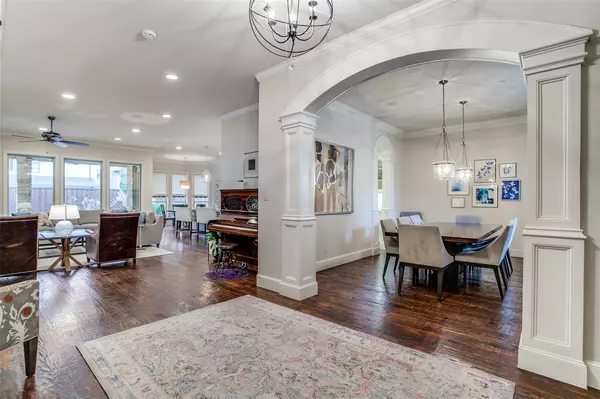For more information regarding the value of a property, please contact us for a free consultation.
7218 Centenary Avenue Dallas, TX 75225
Want to know what your home might be worth? Contact us for a FREE valuation!

Our team is ready to help you sell your home for the highest possible price ASAP
Key Details
Property Type Single Family Home
Sub Type Single Family Residence
Listing Status Sold
Purchase Type For Sale
Square Footage 4,412 sqft
Price per Sqft $521
Subdivision Caruth Hills 07
MLS Listing ID 20255751
Sold Date 03/21/23
Style Traditional
Bedrooms 4
Full Baths 4
Half Baths 1
HOA Y/N None
Year Built 2011
Lot Size 8,842 Sqft
Acres 0.203
Property Description
Incredible opportunity in HPISD, One owner custom built 2011 home on great block with walking distance to Boone Elementary. 7218 Centenary offers 4 beds , 4.1 baths and 2 car garage. Fantastic floor plan with open kitchen to living room and breakfast nook, formal dining and private study plus master on the 1st floor. Kitchen has all stainless commercial grade appliances, 2 dishwashers, built in frig, gas cooktop, oven and warming oven, plus a butler pantry and good size walk in pantry. Second floor offers 3 additional bedrooms each en-suite plus 2 separate game rooms or flex space. There is tons of storage throughout the home. The covered patio has built in grill. And this home could also be a 5 bedroom home if you wanted to use one of the game rooms as a bedroom, each has a large closet. Don't miss this oppurtunity for a turn key home in HPISD.
Location
State TX
County Dallas
Direction Use GPS
Rooms
Dining Room 2
Interior
Interior Features Cable TV Available, Kitchen Island, Open Floorplan, Paneling, Walk-In Closet(s)
Heating Natural Gas
Cooling Central Air, Electric
Flooring Carpet, Hardwood, Marble, Tile
Fireplaces Number 1
Fireplaces Type Family Room, Gas Starter
Appliance Built-in Refrigerator, Dishwasher, Electric Oven, Gas Cooktop, Microwave, Tankless Water Heater, Warming Drawer
Heat Source Natural Gas
Laundry Utility Room, Full Size W/D Area
Exterior
Exterior Feature Attached Grill, Built-in Barbecue
Garage Spaces 2.0
Fence Wood
Utilities Available City Sewer, City Water
Roof Type Composition
Garage Yes
Building
Lot Description Interior Lot
Story Two
Foundation Pillar/Post/Pier, Slab
Structure Type Frame,Rock/Stone,Stucco
Schools
Elementary Schools Michael M Boone
Middle Schools Highland Park
High Schools Highland Park
School District Highland Park Isd
Others
Ownership See Agent
Financing Conventional
Read Less

©2025 North Texas Real Estate Information Systems.
Bought with Kelly Morgan • Allie Beth Allman & Assoc.




