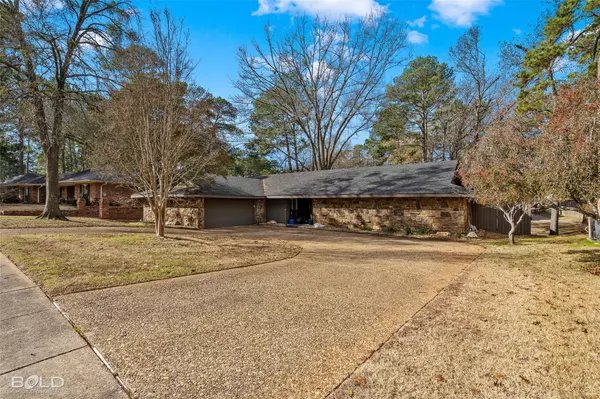For more information regarding the value of a property, please contact us for a free consultation.
8734 E Wilderness Way Shreveport, LA 71106
Want to know what your home might be worth? Contact us for a FREE valuation!

Our team is ready to help you sell your home for the highest possible price ASAP
Key Details
Property Type Single Family Home
Sub Type Single Family Residence
Listing Status Sold
Purchase Type For Sale
Square Footage 2,671 sqft
Price per Sqft $149
Subdivision Spring Lake Estates
MLS Listing ID 20236159
Sold Date 03/01/23
Bedrooms 4
Full Baths 2
Half Baths 1
HOA Y/N None
Year Built 1981
Annual Tax Amount $4,021
Lot Size 0.309 Acres
Acres 0.309
Property Description
The word GORGEOUS doesn't do this house justice. Meticulously remodeled & upgraded in 2020; not 1 piece of this house is untouched. Refinished parquet wood floors throughout entry & living rm. Step down living rm with vaulted ceilings, beautiful wood beams, huge stone fireplace, & massive windows. Every window on the back of the house has remote controlled, motorized privacy shades. Stunning kitchen with high end stainless steel Miele gas oven, dishwasher, sub zero refrigerator, & granite countertops with breakfast bar, shiplap ceilings, with tiled backsplash all the way to the ceiling. Great size master with large walk-in closet. Floating cabinets for his & her vanities with a MASSIVE walk-in shower! Private access to 1 of the 3 covered patio areas. All bedrooms have burberry carpet. New pergola installed in 2020. Sellers intstalled terraced back yard to allow for more usable space. Tankless hot water heater. High efficiency, ventless Miele washer & dryer. Perfection & priced to sell!
Location
State LA
County Caddo
Direction GPS
Rooms
Dining Room 2
Interior
Interior Features Flat Screen Wiring, Smart Home System
Heating Central
Cooling Central Air
Flooring Ceramic Tile, Parquet
Fireplaces Number 1
Fireplaces Type Gas Starter, Wood Burning
Appliance Built-in Refrigerator, Dishwasher, Disposal, Electric Oven, Gas Cooktop, Tankless Water Heater
Heat Source Central
Laundry Utility Room
Exterior
Garage Spaces 2.0
Utilities Available City Sewer, City Water
Roof Type Composition
Garage Yes
Building
Story One and One Half
Foundation Slab
Structure Type Rock/Stone,Wood
Schools
School District Caddo Psb
Others
Financing Conventional
Read Less

©2025 North Texas Real Estate Information Systems.
Bought with Shelly Wagner • Coldwell Banker Gosslee




