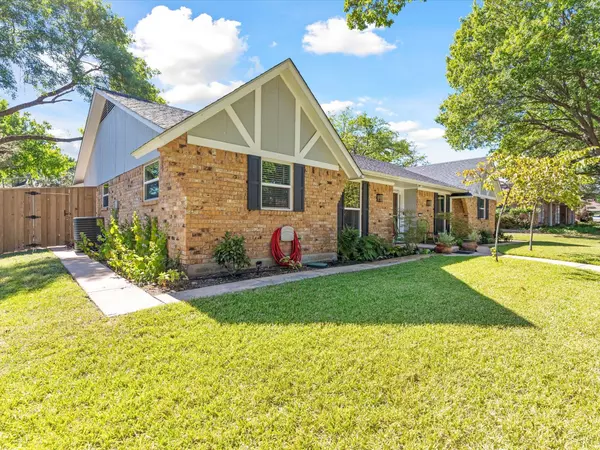For more information regarding the value of a property, please contact us for a free consultation.
110 Roma Drive Duncanville, TX 75116
Want to know what your home might be worth? Contact us for a FREE valuation!

Our team is ready to help you sell your home for the highest possible price ASAP
Key Details
Property Type Single Family Home
Sub Type Single Family Residence
Listing Status Sold
Purchase Type For Sale
Square Footage 2,246 sqft
Price per Sqft $177
Subdivision Duncanville Estates
MLS Listing ID 20189842
Sold Date 02/08/23
Style Traditional
Bedrooms 4
Full Baths 2
Half Baths 1
HOA Y/N None
Year Built 1976
Annual Tax Amount $6,046
Lot Size 10,802 Sqft
Acres 0.248
Property Description
This outstanding, beautifully and lovingly-renovated 1-story home is nestled amongst mature trees, on almost 0.25 of an acre in highly desired Duncanville Estates! Beautiful, spacious kitchen is complete with farmhouse sink, granite and subway tile, ss appliances and ample build-in storage. Recent renovations include removal of popcorn ceiling, interior and exterior paint, plank ceiling accents in several rooms, new fixtures, ceiling fans, recess lighting, crown molding, new receptacles, switches, baseboards and wood look ceramic tile in most rooms. Master bath completely remodeled in 2019 to include slate tile, walk in shower with rain shower, new vanity and walk-in closet with custom closet system. Relax in the bright cheerful sunroom overlooking your backyard which boasts fresh landscaping maintained by a drip irrigation. Park behind your 30ft remote operated gate in the 2 car garage or under the 4 car carport. Easy access to schools, highway, shopping and entertainment.
Location
State TX
County Dallas
Direction From I-20 E, take exit 460 for TX-408Spur, Keep right at the fork to continue toward Clark Rd, Slight right onto Clark Rd, Turn left onto W Ridge Dr, Turn right at the 3rd cross street onto N Greenstone Ln, Turn left onto Roma Dr, Destination will be on the right
Rooms
Dining Room 2
Interior
Interior Features Built-in Features, Cable TV Available, Decorative Lighting, Double Vanity, Eat-in Kitchen, Granite Counters, High Speed Internet Available, Open Floorplan, Pantry, Vaulted Ceiling(s), Walk-In Closet(s)
Heating Central, Fireplace(s), Natural Gas
Cooling Ceiling Fan(s), Central Air, Electric
Flooring Carpet, Ceramic Tile
Fireplaces Number 1
Fireplaces Type Brick, Gas Starter, Living Room, Masonry, Raised Hearth, Wood Burning
Appliance Dishwasher, Disposal, Electric Cooktop, Electric Range, Microwave, Convection Oven
Heat Source Central, Fireplace(s), Natural Gas
Laundry Electric Dryer Hookup, Utility Room, Full Size W/D Area, Washer Hookup
Exterior
Exterior Feature Covered Patio/Porch, Rain Gutters
Garage Spaces 2.0
Carport Spaces 4
Fence Back Yard, Gate, Wood
Utilities Available City Sewer, City Water
Roof Type Composition
Garage Yes
Building
Lot Description Many Trees
Story One
Foundation Slab
Structure Type Brick
Schools
Elementary Schools Hastings
School District Duncanville Isd
Others
Ownership See tax record
Acceptable Financing Cash, Conventional, FHA, VA Loan
Listing Terms Cash, Conventional, FHA, VA Loan
Financing Conventional
Read Less

©2025 North Texas Real Estate Information Systems.
Bought with Jason Breitenstein • eXp Realty, LLC




