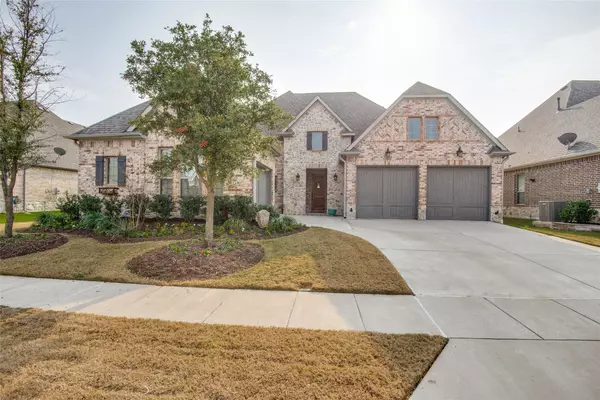For more information regarding the value of a property, please contact us for a free consultation.
2748 Links The Colony, TX 75056
Want to know what your home might be worth? Contact us for a FREE valuation!

Our team is ready to help you sell your home for the highest possible price ASAP
Key Details
Property Type Single Family Home
Sub Type Single Family Residence
Listing Status Sold
Purchase Type For Sale
Square Footage 3,162 sqft
Price per Sqft $284
Subdivision Waterford Point Ph 3
MLS Listing ID 20220739
Sold Date 02/10/23
Style Traditional
Bedrooms 3
Full Baths 3
Half Baths 1
HOA Fees $170
HOA Y/N Mandatory
Year Built 2019
Annual Tax Amount $16,541
Lot Size 10,715 Sqft
Acres 0.246
Lot Dimensions 85 x 126
Property Description
Gorgeous 3 BR 3.1 BA 3 garage custom built Taylor Morrison home on the 2nd fairway of the Old American Golf Course. This home has it all in uncompromising quality: soaring ceilings, postcard-perfect views, flooded with natural light, high-end upgrades, all in the coveted Waterford Point community. Electric remote-controlled blinds, upgraded stone countertops, light fixtures and kitchen cabinets, and hardwoods throughout, all in an open, flowing layout. This property is 25% larger than all of the other homes along the golf course on Links. Beautiful accordion-style sliding glass doors lead out to the covered patio stubbed for nat gas. Spectacular views and privacy. Many amenities are exclusive to Waterford Point at The Tribute residents only. Highly rated Prestwick K-8 STEM Academy. An absolute must see!
Location
State TX
County Denton
Community Club House, Community Pool, Fitness Center, Golf, Lake, Playground, Pool, Restaurant, Sidewalks, Tennis Court(S)
Direction West on Lebanon Rd from FM 423. Right onto Bridge Ln. Right onto Links. House is on the right.
Rooms
Dining Room 2
Interior
Interior Features Built-in Wine Cooler, Chandelier, Decorative Lighting, Double Vanity, Eat-in Kitchen, Flat Screen Wiring, Granite Counters, High Speed Internet Available, Kitchen Island, Open Floorplan, Pantry, Smart Home System, Sound System Wiring, Walk-In Closet(s), Wired for Data
Heating Central, Natural Gas, Zoned
Cooling Central Air, Electric
Flooring Carpet, Tile, Wood
Fireplaces Number 1
Fireplaces Type Family Room, Gas, Gas Logs, Living Room
Equipment Satellite Dish
Appliance Built-in Gas Range, Built-in Refrigerator, Commercial Grade Range, Commercial Grade Vent, Dishwasher, Dryer, Electric Oven, Microwave, Refrigerator, Vented Exhaust Fan
Heat Source Central, Natural Gas, Zoned
Laundry Electric Dryer Hookup, Utility Room, Full Size W/D Area, Washer Hookup
Exterior
Exterior Feature Covered Patio/Porch, Dog Run, Rain Gutters, Lighting
Garage Spaces 3.0
Fence Wood, Wrought Iron
Community Features Club House, Community Pool, Fitness Center, Golf, Lake, Playground, Pool, Restaurant, Sidewalks, Tennis Court(s)
Utilities Available All Weather Road, Asphalt, City Sewer, City Water, Curbs, Electricity Connected, Individual Gas Meter, Individual Water Meter, Natural Gas Available, Sidewalk, Underground Utilities
Roof Type Composition
Garage Yes
Building
Lot Description Interior Lot, On Golf Course, Sprinkler System, Subdivision
Story One
Foundation Slab
Structure Type Brick,Rock/Stone
Schools
Elementary Schools Prestwick K-8 Stem
School District Little Elm Isd
Others
Ownership See Agent
Acceptable Financing Cash, Conventional
Listing Terms Cash, Conventional
Financing Cash
Read Less

©2024 North Texas Real Estate Information Systems.
Bought with Bev Young • Weichert, REALTORS-Bev Young




