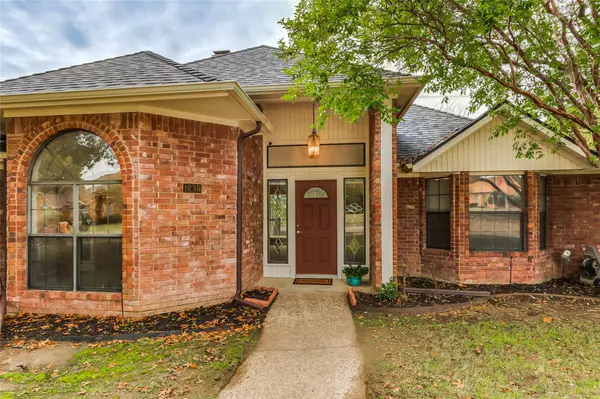For more information regarding the value of a property, please contact us for a free consultation.
1236 Stillwater Trail Carrollton, TX 75007
Want to know what your home might be worth? Contact us for a FREE valuation!

Our team is ready to help you sell your home for the highest possible price ASAP
Key Details
Property Type Single Family Home
Sub Type Single Family Residence
Listing Status Sold
Purchase Type For Sale
Square Footage 2,249 sqft
Price per Sqft $198
Subdivision Villages Of Indian Creek Ph 1
MLS Listing ID 20211349
Sold Date 02/06/23
Style Traditional
Bedrooms 4
Full Baths 2
HOA Y/N None
Year Built 1986
Annual Tax Amount $7,752
Lot Size 8,015 Sqft
Acres 0.184
Property Description
Absolutely lovely 4 bedroom one story home in highly-sought after Villages of Indian Creek. PRICED TO SELL! Located on a quiet cul-de-sac, you will feel right at home in this well established neighborhood with big trees & a tranquil park with a pond & fountain at the end of the street. No HOA! This custom home has all new interior paint & flooring! Light & bright kitchen with amazing dining & breakfast room with great views. Huge master bedroom has a sitting area, and an ample master bath with split vanities and large closet. The two huge living areas feature a see-thru fireplace and wetbar! Lots of nice storage too! Home is move it ready and you can make some updates when you please. Roof only a few years old. Owner of over 35 years has retired out of state, so home is being sold as is. You can not beat this location!! VERY Close to SRT, I35, and PGBT, and DFW is only 15 minutes away. Make this your new address! Some photos are virtually staged.
Location
State TX
County Denton
Community Sidewalks
Direction From 121 south, exit W. Hebron Pkwy and turn left, go to Eisenhower St. and turn right, turn left on Summerlake, left on Stillwater, house on left, SIY.
Rooms
Dining Room 2
Interior
Interior Features Built-in Features, Decorative Lighting, Double Vanity, Eat-in Kitchen, High Speed Internet Available, Walk-In Closet(s), Wet Bar
Heating Central, Fireplace Insert, Natural Gas
Cooling Ceiling Fan(s), Central Air
Flooring Carpet, Luxury Vinyl Plank, Marble
Fireplaces Number 1
Fireplaces Type Gas, Glass Doors, Living Room, Raised Hearth, Recreation Room, See Through Fireplace
Appliance Dishwasher, Disposal, Electric Cooktop, Gas Oven, Microwave, Trash Compactor, Vented Exhaust Fan
Heat Source Central, Fireplace Insert, Natural Gas
Laundry Electric Dryer Hookup, Utility Room, Full Size W/D Area, Washer Hookup
Exterior
Exterior Feature Covered Patio/Porch, Rain Gutters, Private Yard, Storage
Garage Spaces 2.0
Fence Wood
Community Features Sidewalks
Utilities Available Alley, City Sewer, City Water, Concrete, Curbs, Individual Gas Meter, Individual Water Meter, Sidewalk
Roof Type Composition
Garage Yes
Building
Lot Description Cul-De-Sac, Few Trees, Interior Lot, Landscaped, Sprinkler System, Subdivision
Story One
Foundation Slab
Structure Type Brick,Wood
Schools
Elementary Schools Hebron Valley
School District Lewisville Isd
Others
Ownership See Agent
Acceptable Financing Cash, Conventional, FHA, VA Loan
Listing Terms Cash, Conventional, FHA, VA Loan
Financing Cash
Read Less

©2025 North Texas Real Estate Information Systems.
Bought with Jordan McMakin • Jordan McMakin Realty




