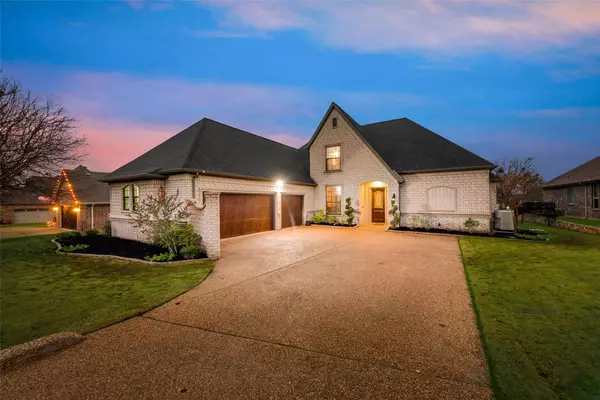For more information regarding the value of a property, please contact us for a free consultation.
12309 Indian Creek Drive Fort Worth, TX 76179
Want to know what your home might be worth? Contact us for a FREE valuation!

Our team is ready to help you sell your home for the highest possible price ASAP
Key Details
Property Type Single Family Home
Sub Type Single Family Residence
Listing Status Sold
Purchase Type For Sale
Square Footage 2,625 sqft
Price per Sqft $227
Subdivision Resort On Eagle Mountain Lake
MLS Listing ID 20222894
Sold Date 02/03/23
Bedrooms 4
Full Baths 3
HOA Fees $156/qua
HOA Y/N Mandatory
Year Built 2004
Annual Tax Amount $8,024
Lot Size 0.284 Acres
Acres 0.284
Property Description
Resort style living at it's finest! This beautiful home is situated on the golf course in the 24 hour gated & guarded Resort on Eagle Mountain Lake. Walking in you are welcomed by an open floor plan, beautiful wood tile throughout the entire first floor & a large eat-in kitchen with granite countertops. The first floor features an oversized master suite, a secondary bedroom, and full bath. Upstairs you have two additional bedrooms with a Jack and Jill bath. The backyard is an entertainers dream! Gorgeous outdoor kitchen, extended patio, large pool, and cabana overlooking the golf course. In 2022, the sellers replaced the roof, put in two new water heaters, new garage doors, remodeled the master shower, and pool equipment was replaced. It has been immaculately kept & is move in ready. The neighborhood is unmatched! An 18 hole golf course, private boat ramp & dock, clubhouse with restaurant and bar, two pools, fitness center, playground, tennis & basketball court.
Location
State TX
County Tarrant
Community Boat Ramp, Club House, Community Dock, Community Pool, Fitness Center, Gated, Golf, Guarded Entrance, Lake, Park, Playground, Pool, Restaurant, Tennis Court(S), Other
Direction Please use GPS
Rooms
Dining Room 2
Interior
Interior Features Cable TV Available, Decorative Lighting, Double Vanity, Eat-in Kitchen, Flat Screen Wiring, Granite Counters, Kitchen Island, Open Floorplan, Pantry, Walk-In Closet(s)
Heating Central, Natural Gas, Propane
Cooling Attic Fan, Ceiling Fan(s), Central Air, Electric
Flooring Carpet, Ceramic Tile, Tile
Fireplaces Number 1
Fireplaces Type Brick, Gas, Gas Starter, Wood Burning
Appliance Dishwasher, Disposal, Electric Oven, Gas Cooktop, Microwave, Plumbed For Gas in Kitchen
Heat Source Central, Natural Gas, Propane
Laundry Electric Dryer Hookup, Gas Dryer Hookup, Utility Room, Full Size W/D Area, Washer Hookup
Exterior
Exterior Feature Attached Grill, Built-in Barbecue, Covered Patio/Porch, Rain Gutters, Lighting, Outdoor Grill, Outdoor Living Center
Garage Spaces 3.0
Fence Wrought Iron
Pool Cabana, Gunite, In Ground, Outdoor Pool, Pool Sweep, Private, Salt Water
Community Features Boat Ramp, Club House, Community Dock, Community Pool, Fitness Center, Gated, Golf, Guarded Entrance, Lake, Park, Playground, Pool, Restaurant, Tennis Court(s), Other
Utilities Available Aerobic Septic, Co-op Water, Individual Gas Meter, Individual Water Meter, Outside City Limits, Private Sewer
Roof Type Composition
Garage Yes
Private Pool 1
Building
Lot Description Few Trees, Interior Lot, Landscaped, On Golf Course, Sprinkler System, Subdivision
Story Two
Foundation Slab
Structure Type Brick
Schools
Elementary Schools Eaglemount
School District Eagle Mt-Saginaw Isd
Others
Ownership Owner
Acceptable Financing Cash, Conventional
Listing Terms Cash, Conventional
Financing Conventional
Read Less

©2024 North Texas Real Estate Information Systems.
Bought with Val Garcia • Valen Realty LLC




