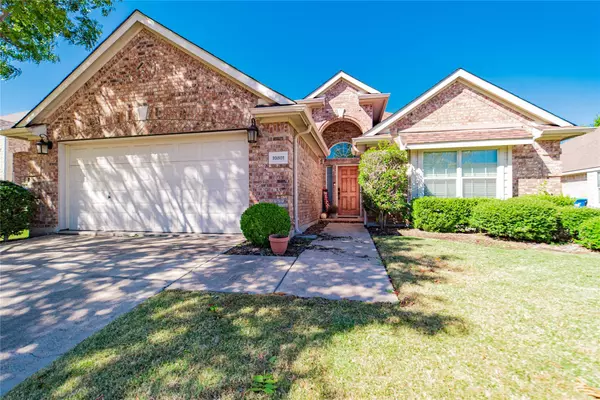For more information regarding the value of a property, please contact us for a free consultation.
10801 Spyglass Hill Rowlett, TX 75089
Want to know what your home might be worth? Contact us for a FREE valuation!

Our team is ready to help you sell your home for the highest possible price ASAP
Key Details
Property Type Single Family Home
Sub Type Single Family Residence
Listing Status Sold
Purchase Type For Sale
Square Footage 2,382 sqft
Price per Sqft $170
Subdivision Waterview Ph 11B
MLS Listing ID 20195870
Sold Date 01/23/23
Style Traditional
Bedrooms 4
Full Baths 2
HOA Fees $51/ann
HOA Y/N Mandatory
Year Built 2004
Annual Tax Amount $7,191
Lot Size 8,886 Sqft
Acres 0.204
Property Description
MULTIPLE OFFERS RECEIVED...HIGHEST AND BEST OFFERS DUE BY 12:00 PM 12-28-22. Single story, move-in-ready home in highly desired Waterview Subdivision. Excellent community, waterpark, 18-hole golf course, jogging paths, private lakes, tennis courts, and a nearby park with soccer and baseball fields. The open floor plan with luxury vinyl flooring, gas fireplace, stainless steel appliances, jetted garden bathtub, and huge master bedroom; makes this the perfect retreat. The 4th bedroom can easily be converted to an office or game room. 14 Seer AC unit and energy-efficient lighting throughout. Living room wired for surround sound. Choice of school includes Exemplary Anne Keeley Elementary. Schedule your showing today!
Location
State TX
County Dallas
Community Community Pool, Curbs, Golf, Jogging Path/Bike Path, Park, Playground, Sidewalks
Direction From George Bush Turnpike, Take Liberty Grove Rd and enter Waterview Neighborhood. Turn left on Waterview Pkwy, turn left on Turrey Pines, turn right on Spyglass Hill, home is on the left.
Rooms
Dining Room 1
Interior
Interior Features Cable TV Available, Double Vanity, Eat-in Kitchen, High Speed Internet Available, Open Floorplan, Walk-In Closet(s)
Heating Central, Natural Gas
Cooling Ceiling Fan(s), Central Air, Electric
Flooring Carpet, Ceramic Tile, Vinyl
Fireplaces Number 1
Fireplaces Type Electric, Gas Logs, Living Room
Appliance Dishwasher, Disposal, Electric Cooktop, Electric Oven, Gas Water Heater, Microwave, Convection Oven
Heat Source Central, Natural Gas
Laundry Electric Dryer Hookup, Washer Hookup
Exterior
Exterior Feature Attached Grill, Covered Patio/Porch, Gas Grill, Rain Gutters, Outdoor Kitchen
Garage Spaces 2.0
Fence Fenced, Wood
Community Features Community Pool, Curbs, Golf, Jogging Path/Bike Path, Park, Playground, Sidewalks
Utilities Available Cable Available, City Sewer, City Water, Concrete, Curbs, Electricity Connected, Individual Gas Meter, Individual Water Meter, Sidewalk, Underground Utilities
Roof Type Composition
Garage Yes
Building
Lot Description Few Trees, Interior Lot, Landscaped, On Golf Course, Sprinkler System, Subdivision
Story One
Foundation Slab
Structure Type Brick
Schools
Elementary Schools Choice Of School
School District Garland Isd
Others
Restrictions Building,Deed
Ownership Owner
Financing FHA 203(b)
Read Less

©2025 North Texas Real Estate Information Systems.
Bought with Thomas Clements • M&D Real Estate




