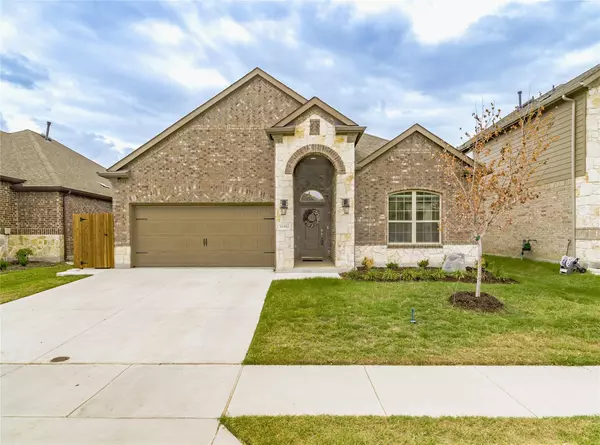For more information regarding the value of a property, please contact us for a free consultation.
11212 Los Alamos Drive Aubrey, TX 76227
Want to know what your home might be worth? Contact us for a FREE valuation!

Our team is ready to help you sell your home for the highest possible price ASAP
Key Details
Property Type Single Family Home
Sub Type Single Family Residence
Listing Status Sold
Purchase Type For Sale
Square Footage 2,037 sqft
Price per Sqft $196
Subdivision Silverado Ph 3
MLS Listing ID 20185880
Sold Date 01/10/23
Style Traditional
Bedrooms 4
Full Baths 2
HOA Fees $37
HOA Y/N Mandatory
Year Built 2020
Annual Tax Amount $7,023
Lot Size 5,662 Sqft
Acres 0.13
Property Description
$30K PRICE REDUCTION! OPEN HOUSE SATURDAY 1-4PM. DO NOT WAIT FOR THE BUILDER! SAVE OVER $3K IN CLOSING COSTS COMPARED TO THE BUILDER - SELLER WILL PAY FOR TITLE POLICY & HOA RESALE CERTIFICATE PLUS PROVIDE EXISTING SURVEY AT NO CHARGE! This home is loaded with upgrades. Floor to ceiling tumbled stone fireplace surround makes a statement as you enter the living room! Wood-look floor tile throughout the entry, kitchen and living room. Open floor plan is perfect for entertaining. The kitchen features granite counters, stainless appliances, gas cooktop and a coffee bar! And don't miss the study nook next to the living room! Large master bedroom in the back of the home is very private. There is also an amazing outdoor living area! The patio was extended and a custom cedar arbor was added! A wonderful spot to enjoy the backyard and watch TV! Walking distance to the new elementary school. Amazing community with resort-style pool, clubhouse, splash pad, walking trails, parks and events.
Location
State TX
County Denton
Community Club House, Community Pool, Fishing, Jogging Path/Bike Path, Playground, Pool, Sidewalks
Direction Please use GPS.
Rooms
Dining Room 1
Interior
Interior Features Cable TV Available, Decorative Lighting, Flat Screen Wiring, Granite Counters, High Speed Internet Available, Kitchen Island, Open Floorplan, Walk-In Closet(s)
Heating Central
Cooling Central Air
Flooring Carpet, Ceramic Tile
Fireplaces Number 1
Fireplaces Type Gas Logs
Appliance Dishwasher, Disposal, Gas Range, Microwave, Plumbed For Gas in Kitchen, Tankless Water Heater
Heat Source Central
Laundry Electric Dryer Hookup, Utility Room, Full Size W/D Area, Washer Hookup
Exterior
Exterior Feature Covered Patio/Porch, Rain Gutters
Garage Spaces 2.0
Fence Wood
Community Features Club House, Community Pool, Fishing, Jogging Path/Bike Path, Playground, Pool, Sidewalks
Utilities Available Cable Available, Community Mailbox, Concrete, Curbs, Sidewalk, Underground Utilities
Roof Type Composition
Garage Yes
Building
Lot Description Interior Lot, Landscaped
Story One
Foundation Slab
Structure Type Brick,Rock/Stone
Schools
Elementary Schools Jackie Fuller
School District Aubrey Isd
Others
Ownership Ask Agent
Acceptable Financing Cash, Conventional, FHA, VA Loan
Listing Terms Cash, Conventional, FHA, VA Loan
Financing Conventional
Read Less

©2025 North Texas Real Estate Information Systems.
Bought with Longbin Li • 31 Realty, LLC




