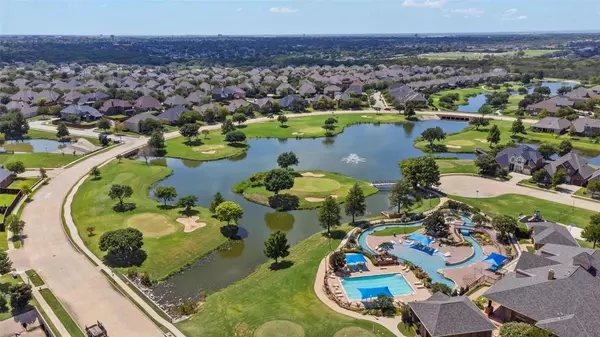For more information regarding the value of a property, please contact us for a free consultation.
3564 Chesapeake Drive Frisco, TX 75034
Want to know what your home might be worth? Contact us for a FREE valuation!

Our team is ready to help you sell your home for the highest possible price ASAP
Key Details
Property Type Single Family Home
Sub Type Single Family Residence
Listing Status Sold
Purchase Type For Sale
Square Footage 3,356 sqft
Price per Sqft $238
Subdivision Heritage Lakes Ph 4 & 5
MLS Listing ID 20158378
Sold Date 11/14/22
Bedrooms 4
Full Baths 2
Half Baths 1
HOA Fees $197/qua
HOA Y/N Mandatory
Year Built 2005
Annual Tax Amount $8,847
Lot Size 7,187 Sqft
Acres 0.165
Property Description
Beautiful Lake and Golf Course view home located in the exclusive Heritage Lakes community! This is a must see! Upon approach the entry greets you with custom iron double doors. With a welcoming open floor plan, the updated kitchen with elegant painted cabinetry and shiny granite counter tops opens into the grand living room. From the living room and even the kitchen, you can look out the back windows onto a beautiful landscaped back yard that then overlooks a lake and the private, community only, 9 Hole Golf Course. Downstairs also offers the master bedroom with the stunningly updated bathroom, a formal living, formal dining and an executive office. As you make your way upstairs, you arrive at the upstairs living room that is also great for a game room, common or study, that already offers a desk space and cabinets. You will find 3 Bedrooms upstairs that are hardly used. Make this house your HOME today! Golf course, pools, playgrounds, trails, tennis courts all included in HOA.
Location
State TX
County Denton
Community Club House, Community Pool, Fitness Center, Gated, Golf, Greenbelt, Guarded Entrance, Jogging Path/Bike Path, Lake, Park, Playground, Pool, Sidewalks, Tennis Court(S)
Direction From state hwy 121 head north on Legacy, Turn left at Lebanon, Left on Village Blvd, Right on Patriot, left on Crescent Way, Right on Chesapeake
Rooms
Dining Room 2
Interior
Interior Features Cable TV Available, Decorative Lighting, Eat-in Kitchen, Granite Counters, High Speed Internet Available, Kitchen Island, Open Floorplan, Pantry, Sound System Wiring, Walk-In Closet(s)
Heating Central, Natural Gas
Cooling Central Air
Flooring Carpet, Ceramic Tile, Hardwood
Fireplaces Number 1
Fireplaces Type Gas, Gas Logs
Appliance Dishwasher, Disposal, Gas Cooktop, Gas Water Heater, Convection Oven, Double Oven
Heat Source Central, Natural Gas
Laundry Electric Dryer Hookup, Utility Room, Washer Hookup
Exterior
Exterior Feature Garden(s), Rain Gutters, Other
Garage Spaces 3.0
Fence Back Yard, Fenced, Wrought Iron
Community Features Club House, Community Pool, Fitness Center, Gated, Golf, Greenbelt, Guarded Entrance, Jogging Path/Bike Path, Lake, Park, Playground, Pool, Sidewalks, Tennis Court(s)
Utilities Available City Sewer, City Water, Concrete, Curbs, Electricity Available, Individual Gas Meter, Sidewalk
Waterfront Description Lake Front - Common Area
Roof Type Composition,Shingle
Garage Yes
Building
Lot Description Few Trees, Interior Lot, Landscaped, Many Trees, On Golf Course, Park View, Sprinkler System, Subdivision, Water/Lake View
Story Two
Foundation Slab
Structure Type Brick
Schools
School District Lewisville Isd
Others
Restrictions Unknown Encumbrance(s)
Ownership See Tax
Acceptable Financing Cash, Conventional, FHA, VA Loan
Listing Terms Cash, Conventional, FHA, VA Loan
Financing Conventional
Special Listing Condition Aerial Photo
Read Less

©2025 North Texas Real Estate Information Systems.
Bought with Carole Hogg • Allie Beth Allman & Assoc.




